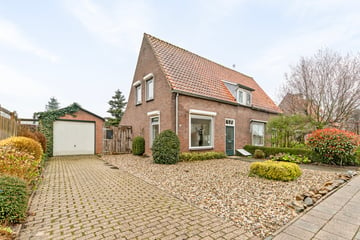
Description
Great two-floor semi-detached house with garage, storage room and a fantastic garden. All this situated on a plot of over 400 m²!
And that in the center of the cozy village of IJzendoorn.
Welcome to this extraordinary opportunity on the housing market in the municipality of Neder-Betuwe.
Discover this special semi-detached house with a garage and storage room, perfectly positioned in the village center of IJzendoorn. Located a stone's throw from the dike and the beautiful floodplains, this property offers a unique feature: a spacious plot of more than 400 m². Here a true job paradise awaits you, where you can give free rein to your creativity and vision and invest in your own home on a generous plot of land.
FEATURES
Year built: 1949
Living space: 72.50 m²
Capacity: 297 m³
Insulation: mostly double glazing
Energy label: Provisional energy label F
Heating: gas central heating, HR combi boiler, year of construction 2018
LAYOUT
GROUND FLOOR
Upon entering you will find a bright lobby with a staircase to the second floor. A practical pantry houses the meters for utilities, including the distribution board (automatic distribution board with 5 groups and 2 earth leakage switches). The living room overlooks the street and features a cozy fireplace. The closed kitchen area has a neat and modern kitchen design with 4 upper and 4 lower cabinets, complete with a plastic worktop and sink unit with mixer tap. Here you will also find the connections for a gas stove. A back porch provides access to the spacious garden. Furthermore, on the first floor you will find a half-high tiled toilet room and a separate simple bathroom with a shower corner and a sink.
FLOOR
A landing with two handy built-in closets gives access to 3 charming bedrooms. One of these bedrooms has a dormer window and a built-in closet, the other bedroom has a large built-in closet.
ATTIC
The attic is accessible via a loft ladder on the landing and is equipped with a central heating system.
GARDEN
The garden is truly impressive and generous. The backyard alone has a depth of at least 21 meters and a width of about 12 meters. At the back of the garden is a shed and next to the house is a garage located. The west-facing location of the backyard ensures that you can always enjoy the sun until the late evening hours.
DETAILS
- A fantastic job house on a prime location in the village.
- Spacious plot of more than 400 m².
- On the plot is a stone shed and spacious garage.
- Authentic panel doors give the house character.
- The house is largely equipped with plastic frames with double glazing.
.
IMPORTANT
- Transfer of ownership should take place soon after the conclusion of the purchase agreement.
- This property is sold by housing corporation Thius and is intended for owner occupation.
- The plot will be measured by the Land Registry before transfer, costs for the buyer.
- The purchase agreement will include clauses such as age clause, non-occupancy clause and an asbestos clause.
- This property is subject to a registration procedure with bid form.
- In case of equal bids, tenants of Thius will have priority.
- Easements will be included in the deed of conveyance to maintain the current condition of the homes in relation to adjoining properties
Features
Transfer of ownership
- Last asking price
- € 319,995 kosten koper
- Asking price per m²
- € 4,444
- Status
- Sold
Construction
- Kind of house
- Single-family home, double house
- Building type
- Resale property
- Year of construction
- 1949
- Specific
- Partly furnished with carpets and curtains
- Type of roof
- Gable roof covered with roof tiles
- Quality marks
- Energie Prestatie Advies
Surface areas and volume
- Areas
- Living area
- 72 m²
- Other space inside the building
- 11 m²
- External storage space
- 25 m²
- Plot size
- 400 m²
- Volume in cubic meters
- 297 m³
Layout
- Number of rooms
- 5 rooms (3 bedrooms)
- Number of bath rooms
- 1 bathroom and 1 separate toilet
- Bathroom facilities
- Shower and sink
- Number of stories
- 3 stories
- Facilities
- Passive ventilation system
Energy
- Energy label
- Insulation
- Double glazing and mostly double glazed
- Heating
- CH boiler
- Hot water
- CH boiler
- CH boiler
- Nefit Pro CW 4, combiketel (gas-fired combination boiler from 2018, in ownership)
Cadastral data
- ECHTELD K 1275
- Cadastral map
- Area
- 400 m²
- Ownership situation
- Full ownership
Exterior space
- Location
- Alongside a quiet road
- Garden
- Back garden, front garden and side garden
- Back garden
- 300 m² (20.00 metre deep and 15.00 metre wide)
- Garden location
- Located at the southwest with rear access
Storage space
- Shed / storage
- Detached brick storage
- Facilities
- Electricity
- Insulation
- No cavity wall
Garage
- Type of garage
- Detached brick garage
- Capacity
- 1 car
- Facilities
- Electricity
- Insulation
- No cavity wall
Parking
- Type of parking facilities
- Parking on private property and public parking
Photos 47
© 2001-2024 funda














































