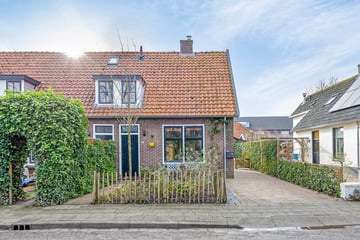
Description
Ben je op zoek naar een instapklare woning met ruimte om het huis? Stop dan met zoeken! Dit is jouw (t)huis!
Deze moderne en zeer nette hoekwoning is gelegen aan een rustige straat in het dorp IJzendoorn. De woning staat op een heerlijk ruim perceel van 285 m2 en beschikt over een ruime garage/berging, veranda, overkapping en oprit!
Ook in de woning is alles aanwezig om fijn te kunnen woning.
Indeling
Begane grond
Binnenkomst in de hal met meterkast en trapopgang naar de 1e verdieping. Lichte en sfeervolle woonkamer met houtkachel. De half open keuken is v.v. gas-kookplaat, afzuigkap, oven, koelkast en bergkast. Hal met toilet en achter entree. De begane grond is afgewerkt met mooie authentieke elementen zoals een balkenplafond en schouw.
1e verdieping
Overloop met ruimte voor een werkplek. Twee slaapkamers de slaapkamer aan de achterzijde is v.v. dakkapel wat zorgt voor extra ruimte en een fijne lichtinval. De badkamer is ingericht met toilet, wastafelmeubel en ligbad met douche. In de badkamer is ook de witgoedaansluiting aanwezig.
Bergzolder
Door middel van een vlizotrap kom je bij de bergzolder met cv-opstelling.
De achtertuin is verdeeld in twee delen. Het eerste deel is onderhoudsvriendelijk aangelegd met sierklinkers en kan worden afgesloten met een hek. Verrassend is het tweede gedeelte, dit is aangelegd met een gazon, borders met beplanting en veranda. De aanwezige ruime garage/berging is ideaal als hobbyruimte, werkruimte of voor het opbergen van spullen. Aan de garage/berging zit nog een overkapping vast. De achtertuin is gelegen op het zuiden. Parkeren kan op eigen terrein of openbaar voor de deur.
IJzendoorn is een knus en gezellig dorp midden in de Betuwe. In het dorp zijn verschillende voorzieningen aanwezig zoals sportverenigingen en dorpshuis. Binnen enkele autominuten ben je bij de snelweg A-15, treinstation en het dorp Ochten met winkels/supermarkt.
Aanvullende informatie:
- Bouwjaar 1930;
- Gebruiksoppervlakte wonen 67 m2;
- Overige inpandige ruimte 2 m2;
- Externe bergruimte 23 m2;
- Dak-/vloerisolatie en HR++ dubbel glas aanwezig;
- Kozijnen in 2022/2023 geschilderd;
- Vloerverwarming in de keuken aanwezig;
- Meterkast in 2024 vernieuwd;
- Badkamer in 2022 vernieuwd;
- Oven en vaatwasser in 2022 vernieuwd;
- Glasvezel aanwezig.
Laat je verrassen en kom deze woning vrijblijvend bezichtigen. Bel of mail ons, dan plannen wij je in!
Features
Transfer of ownership
- Last asking price
- € 310,000 kosten koper
- Asking price per m²
- € 4,627
- Status
- Sold
Construction
- Kind of house
- Single-family home, corner house
- Building type
- Resale property
- Year of construction
- 1930
- Type of roof
- Gable roof covered with roof tiles
Surface areas and volume
- Areas
- Living area
- 67 m²
- Other space inside the building
- 2 m²
- External storage space
- 23 m²
- Plot size
- 285 m²
- Volume in cubic meters
- 243 m³
Layout
- Number of rooms
- 3 rooms (2 bedrooms)
- Number of bath rooms
- 1 bathroom and 1 separate toilet
- Bathroom facilities
- Bath, toilet, and washstand
- Number of stories
- 2 stories and an attic
- Facilities
- Optical fibre, mechanical ventilation, passive ventilation system, and flue
Energy
- Energy label
- Insulation
- Roof insulation, double glazing, energy efficient window and floor insulation
- Heating
- CH boiler and partial floor heating
- Hot water
- CH boiler
- CH boiler
- Nefit Proline (gas-fired combination boiler from 2010, in ownership)
Cadastral data
- ECHTELD K 1124
- Cadastral map
- Area
- 285 m²
- Ownership situation
- Full ownership
Exterior space
- Location
- Alongside a quiet road and in residential district
- Garden
- Back garden and front garden
- Back garden
- 64 m² (8.00 metre deep and 8.00 metre wide)
- Garden location
- Located at the south with rear access
Garage
- Type of garage
- Detached brick garage
- Capacity
- 1 car
- Facilities
- Electricity
Parking
- Type of parking facilities
- Parking on private property and public parking
Photos 36
© 2001-2024 funda



































