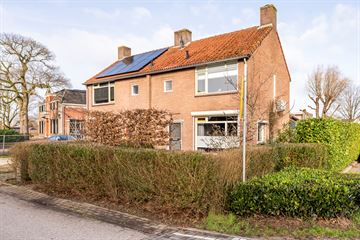This house on funda: https://www.funda.nl/en/detail/koop/verkocht/ingen/huis-woudstraat-5/43573279/

Description
Stel je voor dat je kunt intrekken in een huis dat doordrenkt is van liefde en zorg, waar elke hoek een verhaal vertelt. Deze leuke woning wordt met pijn in het hart verlaten door de huidige eigenaresse, waardoor jij de kans hebt om deel uit te maken van deze fijne geschiedenis. Gelegen op een schitterende locatie biedt dit huis je bovendien een gevoel van ultieme vrijheid, want hier woon je omgeven door groen, rust en ruimte.
Deze prachtige twee-onder-een-kapwoning met garage bevindt zich op een royale kavel van maar liefst 244 vierkante meter en biedt een schilderachtig uitzicht dat je elke dag opnieuw zal betoveren. Het interieur van deze woning straalt warmte en gezelligheid uit, met een naadloze open verbinding tussen de woonruimte en de luxueuze keuken. Maar het echte pronkstuk van deze woning is de uitgestrekte veranda, een ware buitenoase waar je de hele zomer lang kunt genieten van het buitenleven. Dit is meer dan zomaar een terras, dit is jouw persoonlijke buitenkamer, waar je zult ontspannen en de wereld om je heen zult vergeten zodra het weer het toelaat.
Als je de trap naar boven neemt, vind je drie slaapkamers en een licht afgewerkte doucheruimte. Opbergruimte zal nooit een probleem zijn, want de zolder biedt voldoende ruimte om al je bezittingen op te bergen. Daarnaast beschikt deze woning over een droge kelder, perfect voor het bewaren van voorraden en provisie.
Buiten in de fraai aangelegde tuin vind je een ruime garage met een eigen oprit, waardoor parkeren altijd eenvoudig is. Kortom, deze woning biedt alles wat je hart begeert, van een luxe keuken, stijl tot vrijheid en een schitterende omgeving. Laat deze kans niet aan je voorbijgaan en maak van dit huis jouw nieuwe thuis, waar liefde en herinneringen altijd zullen bloeien. Neem vandaag nog contact met ons op voor een bezichtiging!
Features
Transfer of ownership
- Last asking price
- € 350,000 kosten koper
- Asking price per m²
- € 5,000
- Status
- Sold
Construction
- Kind of house
- Single-family home, double house
- Building type
- Resale property
- Year of construction
- 1964
- Specific
- Partly furnished with carpets and curtains
- Type of roof
- Gable roof covered with roof tiles
Surface areas and volume
- Areas
- Living area
- 70 m²
- Other space inside the building
- 19 m²
- Exterior space attached to the building
- 17 m²
- External storage space
- 31 m²
- Plot size
- 244 m²
- Volume in cubic meters
- 306 m³
Layout
- Number of rooms
- 4 rooms (3 bedrooms)
- Number of bath rooms
- 1 bathroom and 1 separate toilet
- Bathroom facilities
- Shower and sink
- Number of stories
- 2 stories, a loft, and a basement
- Facilities
- Optical fibre
Energy
- Energy label
- Insulation
- Double glazing
- Heating
- CH boiler
- Hot water
- CH boiler
- CH boiler
- Nefit (gas-fired combination boiler, in ownership)
Cadastral data
- LIENDEN I 1584
- Cadastral map
- Area
- 244 m²
- Ownership situation
- Full ownership
Exterior space
- Location
- Alongside a quiet road, in residential district and unobstructed view
- Garden
- Back garden, front garden and side garden
- Back garden
- 117 m² (13.00 metre deep and 9.00 metre wide)
- Garden location
- Located at the north with rear access
Storage space
- Shed / storage
- Detached brick storage
Garage
- Type of garage
- Detached wooden garage
- Capacity
- 1 car
Parking
- Type of parking facilities
- Parking on private property
Photos 41
© 2001-2024 funda








































