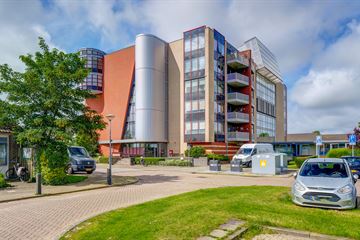
Description
Inpakken en verhuizen!
Dit prachtige appartement is vorig jaar compleet verbouwd en komt nu alweer beschikbaar. Gelegen in het fraaie Residence Buitenveld, op de 5e etage met uitzicht over Julianadorp! Mede door de ligging en de hoogte geniet je van vrij uitzicht en veel privacy.
Entree in de de ruime hal welke is v.v. vaste kast, kast met cv ketel, separaat toilet en toegang tot de 2e slaapkamer.
De woonkamer is heerlijk licht door de extra ramen aan de zijkant. De wanden zijn strak gestukt en de vloer is v.v. een mooie visgraat pvc-vloer. Aan de voorzijde bevindt zich de prachtige keuken welke is v.v. luxe inbouwapparatuur van het merk Siemens Studioline (Inductiekookplaat, afzuigkap, grote koelkast met groot vriesvak, vaatwasser, oven & Quooker)
Via de woonkamer bereik je de hoofdslaapkamer met op maat gemaakte kast (2023), toegang tot het balkon en de mooie nieuwe badkamer met inloopdouche, wastafelmeubel, 2e toilet en aansluiting voor de wasmachine en droger.
Beneden is er nog een berging aanwezig voor fietsen of andere opbergbehoeften.
Een heerlijke woning waar u zo in kunt!
Residence Buitenveld staat op loopafstand van de verschillende winkels en restaurants in de oude dorpskern, maar ook van winkelcentrum de Riepel. U kunt daar, net als in winkelcentrum Dorperweerth terecht voor nagenoeg alle dagelijkse benodigdheden. Er zijn verschillende supermarkten, slagers, bakkers, visspeciaalzaken, een groenteboer en nog heel veel meer fijne zaken en winkels! Sportclubs en verenigingen zijn ook dichtbij én laten wij niet de bijzondere natuurlijke elementen vergeten, waaronder het duinengebied, strand, zee en de landerijen waarover u voor een deel vanuit het appartement over uitkijkt.
Bijzonderheden
- Energielabel c
- Ruime entree met atrium
- Het appartementencomplex grenst aan (en is inpandig te bereiken) het zorgcomplex Buitenveld waar u zorg (indien nodig) op maat kunt inkopen.
- Vorig jaar compleet verbouwd!
- Servicekosten € 239,97 p/m
Interesse in dit huis? Maak een afspraak voor een bezichtiging of schakel direct uw eigen NVM-aankoopmakelaar in. Uw NVM-aankoopmakelaar komt op voor úw belang en bespaart u tijd, geld en zorgen.
Features
Transfer of ownership
- Last asking price
- € 299,000 kosten koper
- Asking price per m²
- € 3,646
- Status
- Sold
- VVE (Owners Association) contribution
- € 239.97 per month
Construction
- Type apartment
- Galleried apartment (apartment)
- Building type
- Resale property
- Year of construction
- 1997
- Accessibility
- Accessible for people with a disability and accessible for the elderly
- Specific
- Partly furnished with carpets and curtains
Surface areas and volume
- Areas
- Living area
- 82 m²
- Exterior space attached to the building
- 6 m²
- External storage space
- 6 m²
- Volume in cubic meters
- 254 m³
Layout
- Number of rooms
- 3 rooms (2 bedrooms)
- Number of bath rooms
- 1 bathroom and 1 separate toilet
- Bathroom facilities
- Walk-in shower, toilet, and washstand
- Number of stories
- 1 story
- Located at
- 6th floor
- Facilities
- Elevator
Energy
- Energy label
- Insulation
- Roof insulation, double glazing, insulated walls, floor insulation and completely insulated
- Heating
- CH boiler
- Hot water
- CH boiler
- CH boiler
- Intergas (gas-fired combination boiler from 2015, in ownership)
Cadastral data
- DEN HELDER L 387
- Cadastral map
- Ownership situation
- Full ownership
Exterior space
- Location
- In residential district
Storage space
- Shed / storage
- Built-in
- Facilities
- Electricity
Parking
- Type of parking facilities
- Public parking
VVE (Owners Association) checklist
- Registration with KvK
- Yes
- Annual meeting
- Yes
- Periodic contribution
- Yes (€ 239.97 per month)
- Reserve fund present
- Yes
- Maintenance plan
- Yes
- Building insurance
- Yes
Photos 37
© 2001-2024 funda




































