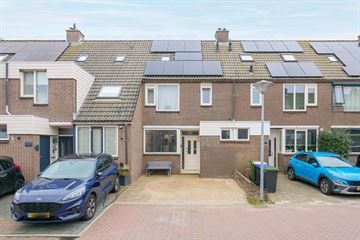
Description
Royale woning met parkeerplaats!
Deze ruime woning met 4 slaapkamers, inpandige berging, eigen parkeerplaats en zeer diepe tuin heeft de afgelopen jaren geen rust gezien. Continue is er verbouwd en aangepakt!
- de hele woning is voorzien van kunststof kozijnen;
- de begane grond is voorzien van vloerverwarming met pvc vloer;
- de luxe keuken is geplaatst in 2019 en van alle gemakken voorzien;
- de begane grond en verdieping zijn voorzien van stuucwerk;
- de badkamer is geplaatst in 2017;
- in 2020 is er een nieuwe mechanische ventilatie geplaatst;
- de dakkapel is ook in 2020 geplaatst;
- de 8 zonnepanelen zijn pal op het zuiden gericht.
En zo kunnen we nog wel even doorgaan, deze woning is als nieuw!
Wat nog wel leuk is om te benoemen is de veranda! Deze is in 2019 opgetrokken met zware houten balken en in 2023 voorzien van een glazen schuifpui! Perfect om de zomer avonden door te brengen!
Verder is er een perceel grond bijgekocht waardoor je, ondanks de veranda, nog steeds een 11 meter diepe tuin hebt.
Richtprijs € 295.000,- k.k.
Een goede start voor jouw nieuwe woningavontuur begint met een waardebepaling en verkoopadvies voor je huidige woning. Van Keulen Makelaars staat klaar om vrijblijvend bij je langs te komen. Wanneer kunnen we een afspraak met je inplannen?
Features
Transfer of ownership
- Last asking price
- € 295,000 kosten koper
- Asking price per m²
- € 2,634
- Status
- Sold
Construction
- Kind of house
- Single-family home, row house
- Building type
- Resale property
- Year of construction
- 1979
- Type of roof
- Gable roof covered with roof tiles
Surface areas and volume
- Areas
- Living area
- 112 m²
- Other space inside the building
- 5 m²
- Exterior space attached to the building
- 19 m²
- External storage space
- 5 m²
- Plot size
- 155 m²
- Volume in cubic meters
- 370 m³
Layout
- Number of rooms
- 5 rooms (4 bedrooms)
- Number of bath rooms
- 1 bathroom and 1 separate toilet
- Bathroom facilities
- Shower, toilet, and washstand
- Number of stories
- 3 stories
- Facilities
- Skylight, mechanical ventilation, TV via cable, and solar panels
Energy
- Energy label
- Insulation
- Energy efficient window and floor insulation
- Heating
- CH boiler
- Hot water
- CH boiler
- CH boiler
- Remeha Tzerra ace 28c ccs (gas-fired from 2019, in ownership)
Cadastral data
- DEN HELDER N 934
- Cadastral map
- Area
- 135 m²
- Ownership situation
- Full ownership
- DEN HELDER N 4988
- Cadastral map
- Area
- 20 m²
- Ownership situation
- Full ownership
Exterior space
- Garden
- Back garden and front garden
- Back garden
- 61 m² (11.00 metre deep and 5.50 metre wide)
- Garden location
- Located at the north
Storage space
- Shed / storage
- Attached brick storage
Parking
- Type of parking facilities
- Parking on private property and public parking
Photos 29
© 2001-2024 funda




























