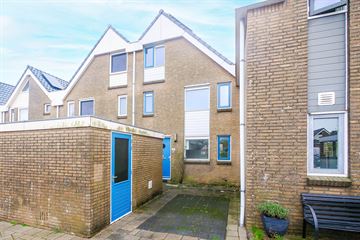
Description
Deze fijne XXL eengezinswoning met eigen oprit en 10 zonnepanelen is geschikt voor u als u op zoek bent naar ruimte. De woning is in een kindvriendelijke woonomgeving gelegen. De speelplaats ligt in het midden van het hofje. Onder andere winkels, scholen, sportverenigingen en het strand zijn op korte afstand aanwezig.
Entree woning met meterkast, toilet met fontein en toegang tot de woonkamer. De lichte woonkamer is mooi ruim met zicht op de tuin.
De keuken is aan de voorzijde van de woning gesitueerd. Via de wenteltrap in de woonkamer bereik je de 1e verdieping.
Op de 1e verdieping bevinden zich drie slaapkamers en de badkamer met tweede toilet.
De achtertuin ligt op het zuidoosten en aan de hoofd ontsluitingsweg van Middelzand. De twee verdieping is bereikbaar met een vaste trap. Hier is een ruime voorzolder met een vierde slaapkamer.
Aan de voorzijde van de woning bevindt zich de berging en er is parkeergelegenheid op de eigen oprit. Daarnaast is er voldoende openbare parkeergelegenheid aanwezig aan de overzijde van de woning.
Interesse in deze woning? Maak een afspraak voor een bezichtiging!
Woningstichting Den Helder, de heer T. Koorn, telefoonnummer 0223-677 794
Features
Transfer of ownership
- Last asking price
- € 260,000 kosten koper
- Asking price per m²
- € 2,114
- Status
- Sold
Construction
- Kind of house
- Single-family home, row house
- Building type
- Resale property
- Year of construction
- 1978
- Type of roof
- Gable roof covered with roof tiles
Surface areas and volume
- Areas
- Living area
- 123 m²
- External storage space
- 9 m²
- Plot size
- 150 m²
- Volume in cubic meters
- 392 m³
Layout
- Number of rooms
- 5 rooms (4 bedrooms)
- Number of bath rooms
- 1 bathroom and 1 separate toilet
- Bathroom facilities
- Shower, toilet, and sink
- Number of stories
- 2 stories and an attic
- Facilities
- Mechanical ventilation, passive ventilation system, and solar panels
Energy
- Energy label
- Insulation
- Double glazing
- Heating
- CH boiler
- Hot water
- CH boiler
- CH boiler
- Intergas (gas-fired combination boiler from 2017, in ownership)
Cadastral data
- DEN HELDER N 5763
- Cadastral map
- Area
- 150 m²
- Ownership situation
- Full ownership
Exterior space
- Location
- Alongside busy road and in residential district
- Garden
- Back garden
- Back garden
- 43 m² (8.00 metre deep and 5.40 metre wide)
- Garden location
- Located at the southeast with rear access
Storage space
- Shed / storage
- Detached brick storage
Parking
- Type of parking facilities
- Parking on private property and public parking
Photos 33
© 2001-2024 funda
































