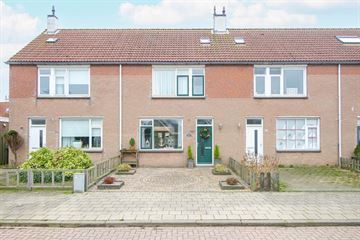
Description
- Lovely family home in a nice neighbourhood
- Nice and spacious living room with French garden doors
- Modern open kitchen (2021) with built-in appliances
- Renewed toilet in 2019
- Total of 3 spacious bedrooms
- Bathroom with shower cabin, 2nd toilet and washbasin
- Attic with bedroom
- Stone and wooden shed available
- Spacious south-facing back garden with 2 storage sheds
- Heating via central heating boiler (2021)
- 9 solar panels
- Exterior painting in 2020
- 142 square metres of own land
- 9 walking minutes to a beautiful indoor shopping centre
- 6 cycling minutes to Loopuytpark (shops, cafes and restaurants)
- 3 cycling minutes to several primary schools
- 6 cycling minutes to secondary school
- Close to beach, sea and dunes
- Living in the City by the Sea
Layout:
front garden, entrance, modern toilet, lovely spacious living room with French doors to the garden and luxury kitchen (2021) with electric hob, extractor hood, fridge/freezer, combination microwave, dishwasher. Lovely sunny south-facing back garden with 2 storage rooms and a back entrance.
First floor:
Landing, 2 spacious bedrooms (3 possible) and a nice bathroom with shower cubicle, 2nd toilet and washbasin.
Second floor:
landing with washing machine connection and central heating boiler (2021) and the 3rd bedroom.
The location of the house is wonderfully central. Located at 9 walking minutes from an indoor shopping centre with a wide range of shops, approximately 3 cycling minutes from several primary schools and 6 cycling minutes to a secondary school. Want to go to a restaurant? With 6 cycling minutes you are at the Loopuytpark with shops, cafés and restaurants. The beach, sea and dunes are a short distance away.
Features
Transfer of ownership
- Last asking price
- € 272,500 kosten koper
- Asking price per m²
- € 2,753
- Status
- Sold
Construction
- Kind of house
- Single-family home, row house
- Building type
- Resale property
- Year of construction
- 1986
- Type of roof
- Gable roof covered with roof tiles
Surface areas and volume
- Areas
- Living area
- 99 m²
- External storage space
- 9 m²
- Plot size
- 413 m²
- Volume in cubic meters
- 344 m³
Layout
- Number of rooms
- 5 rooms (3 bedrooms)
- Number of bath rooms
- 1 bathroom and 1 separate toilet
- Bathroom facilities
- Shower, toilet, and washstand
- Number of stories
- 3 stories
- Facilities
- TV via cable and solar panels
Energy
- Energy label
- Insulation
- Double glazing
- Heating
- CH boiler
- Hot water
- CH boiler
- CH boiler
- Remeha (gas-fired combination boiler from 2021, in ownership)
Cadastral data
- DEN HELDER N 4563
- Cadastral map
- Area
- 142 m²
- Ownership situation
- Full ownership
- DEN HELDER N 4093
- Cadastral map
- Area
- 271 m²
- Ownership situation
- Held in common ownership
Exterior space
- Location
- In residential district and unobstructed view
- Garden
- Back garden and front garden
- Back garden
- 75 m² (12.50 metre deep and 6.00 metre wide)
- Garden location
- Located at the south with rear access
Storage space
- Shed / storage
- Detached brick storage
- Facilities
- Electricity
Parking
- Type of parking facilities
- Public parking
Photos 35
© 2001-2024 funda


































