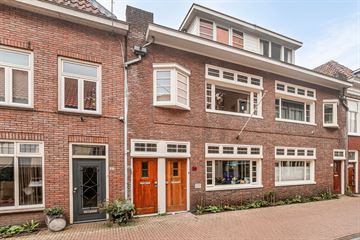
Description
FRAAI STARTERSAPPARTEMENT OP EEN MOOIE LOCATIE
Op een mooie locatie in de gezellige Geerstraat ligt dit fraaie startersappartement op de 1e en 2e verdieping. Het appartement is gunstig gelegen centraal in de binnenstad van Kampen, nabij het stadspark en is o.a. voorzien van een woonkamer-en-suite van circa 27 m², een keuken (2010) met diverse inbouwapparatuur, een praktische werkkamer, twee ruime slaapkamers, een badkamer op de 2e verdieping en een royale vliering. Het zonnige dakterras van circa 10 m² op de 1e verdieping is gunstig gelegen op het zuidoosten. De sfeervolle woonkamer is voorzien van suitedeuren, twee schouwen, glas-in-lood ramen, inbouwkasten en authentieke gestuukte plafonds. Het appartement (energielabel E) is nagenoeg volledig voorzien van dubbele beglazing (deels HR++) en wordt verwarmd d.m.v. HR CV-combiketel (2010). Het betreft een ‘slapende’ VVE met twee appartementen. De panden aan de Geerstraat 39 zijn als geheel aangewezen als gemeentelijk monument.
Gebruiksoppervlakte wonen circa 86 m². Inhoud circa 305 m³. Bouwjaar 1932.
Indeling
Begane grond: entree/hal.
1e verdieping: overloop, toilet, woonkamer, keuken, werkkamer en dakterras.
2e verdieping: overloop, 2 slaapkamers, bergruimte en badkamer.
3e verdieping: vliering (vlizotrap).
Features
Transfer of ownership
- Last asking price
- € 247,500 kosten koper
- Asking price per m²
- € 2,878
- Status
- Sold
- VVE (Owners Association) contribution
- € 0.00 per month
Construction
- Type apartment
- Maisonnette (apartment)
- Building type
- Resale property
- Year of construction
- 1932
- Specific
- Monumental building
- Type of roof
- Gable roof covered with asphalt roofing and roof tiles
Surface areas and volume
- Areas
- Living area
- 86 m²
- Exterior space attached to the building
- 10 m²
- Volume in cubic meters
- 305 m³
Layout
- Number of rooms
- 4 rooms (3 bedrooms)
- Number of bath rooms
- 1 bathroom and 1 separate toilet
- Number of stories
- 2 stories and a loft
- Located at
- 2nd floor
- Facilities
- Mechanical ventilation, flue, and TV via cable
Energy
- Energy label
- Insulation
- Mostly double glazed
- Heating
- CH boiler
- Hot water
- CH boiler
- CH boiler
- HR (gas-fired combination boiler from 2010, in ownership)
Cadastral data
- KAMPEN F 18348
- Cadastral map
- Ownership situation
- Full ownership
Exterior space
- Location
- In centre
- Garden
- Sun terrace
- Sun terrace
- 10 m² (3.75 metre deep and 2.70 metre wide)
- Garden location
- Located at the southeast
- Balcony/roof terrace
- Roof terrace present
Parking
- Type of parking facilities
- Paid parking and resident's parking permits
VVE (Owners Association) checklist
- Registration with KvK
- Yes
- Annual meeting
- No
- Periodic contribution
- No
- Reserve fund present
- No
- Maintenance plan
- No
- Building insurance
- Yes
Photos 32
© 2001-2025 funda































