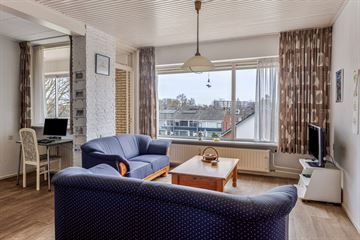
Description
Stap binnen in dit 3-kamer hoekappartement boven het bruisende winkelcentrum "Flevowijk".
Dit bijzondere hoekappartement heeft 2 slaapkamers, een loggia op het zuidoosten en een eigen verwarmde berging op de 1e verdieping. Het appartement is gelegen op de 2e verdieping van een goed onderhouden appartementencomplex met moderne voorzieningen zoals een lift, intercomsysteem en postbussen op de begane grond.
Indeling:
Begane grond:
Betreed het gebouw via de centrale entree, uitgerust met een geavanceerd belbord, video- en intercomsysteem en postbussen. Eenmaal binnen vindt u de trapopgang.
Naast de centrale entree is er nog een entree aan de Lovinkstraat, bij binnenkomst treft u hier de lift. Let op, de lift is enkel te gebruiken tot de 1e verdieping, u kunt met uw fiets gebruik maken van deze lift om bij uw berging te komen.
1e Verdieping:
Toegang tot de verwarmde berging voorzien van elektriciteit en opbergvliering. Vanuit deze verdieping met de trap toegang tot de 2e verdieping.
2e Verdieping:
Bij binnenkomst in het appartement wordt u verwelkomd door een hal met meterkast. De woonkamer, royaal van formaat, leidt naar de loggia op het zuidoosten. De halfopen keuken is voorzien van een keuken met afzuigkap en aansluiting voor de wasmachine. Het appartement beschikt over 2 royaal te noemen slaapkamers, waarvan één slaapkamer toegang biedt tot de loggia. Via de hal bereikt u ook het toilet en de badkamer met betegeling, wastafel met spiegelkast en douchecabine met thermostaatkraan.
Kenmerken:
Oppervlakte en inhoud:
Inhoud: circa 273 m³
Woonoppervlakte: circa 83 m²
Gebouwgebonden buitenruimte: 5 m²
Externe bergruimte: circa 6 m²
Indeling:
Aantal kamers: 3 kamers, waarvan 2 slaapkamers
Sanitair: 1 separaat toilet en 1 badkamer (v.v. douchecabine en wastafel)
Aantal woonlagen: 1 woonlaag
Kadastrale gegevens:
Gemeente Kampen
Sectie P
Nummer 1192 A 40
Aandeel 1/70e
Bijzonderheden:
• Hoek appartement op de 2e verdieping boven winkelcentrum “Flevowijk”.
• Gebouwd in 1973
• Blokverwarming en boiler
• Energielabel C
• Verwarmde berging op de 1e verdieping
• Maandelijkse bijdrage VvE € 66,67 (€ 800,- per jaar)
Vraagprijs € 250.000,-- k.k.
Features
Transfer of ownership
- Last asking price
- € 250,000 kosten koper
- Asking price per m²
- € 3,012
- Status
- Sold
- VVE (Owners Association) contribution
- € 66.67 per month
Construction
- Type apartment
- Galleried apartment (apartment)
- Building type
- Resale property
- Year of construction
- 1973
- Type of roof
- Flat roof covered with asphalt roofing
Surface areas and volume
- Areas
- Living area
- 83 m²
- Exterior space attached to the building
- 5 m²
- External storage space
- 6 m²
- Volume in cubic meters
- 273 m³
Layout
- Number of rooms
- 3 rooms (2 bedrooms)
- Number of bath rooms
- 1 bathroom and 1 separate toilet
- Bathroom facilities
- Shower and sink
- Number of stories
- 1 story
- Located at
- 2nd floor
- Facilities
- Outdoor awning, optical fibre, elevator, and passive ventilation system
Energy
- Energy label
- Insulation
- Double glazing
- Heating
- Communal central heating
- Hot water
- Electrical boiler
Cadastral data
- KAMPEN P 1192
- Cadastral map
- Ownership situation
- Full ownership
Exterior space
- Location
- In residential district
Storage space
- Shed / storage
- Detached wooden storage
- Facilities
- Loft, electricity and heating
- Insulation
- No insulation
Parking
- Type of parking facilities
- Public parking
VVE (Owners Association) checklist
- Registration with KvK
- Yes
- Annual meeting
- Yes
- Periodic contribution
- Yes (€ 66.67 per month)
- Reserve fund present
- Yes
- Maintenance plan
- Yes
- Building insurance
- Yes
Photos 33
© 2001-2025 funda
































