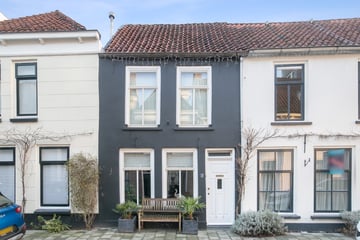
Description
Deze charmante tussenwoning, gelegen in de binnenstad van Kampen, is een ideale starterswoning.
In een rustige straat, op steenworp afstand van winkels, restaurants, het stadspark en het station, geniet je hier van het beste dat de stad te bieden heeft.
De woning heeft een knusse woonkamer, moderne keuken (2022), ruime badkamer met ligbad en 2 slaapkamers.
Locatie/ligging:
Deze woning is gelegen in een rustige straat in de binnenstad, waardoor je slechts een korte wandeling verwijderd bent van alle voorzieningen die je nodig hebt.
Of je nu zin hebt om te winkelen, te dineren in een gezellig restaurant of gewoon wilt ontspannen in het stadspark, alles is binnen handbereik.
Begane grond:
Bij binnenkomst word je verwelkomd in de knusse woonkamer, waar je direct het gevoel van thuiskomen ervaart. De open keuken, voorzien van diverse moderne inbouwapparatuur, nodigt uit tot culinaire avonturen, vanuit de keuken is er toegang tot ruimte waar je het toilet vind, maar ook de cv opstelling en de aansluiting voor de wasmachine en via de schuifdeur in de keuken bereik je de achtertuin.
1e verdieping:
Op de eerste verdieping vind je een ruime slaapkamers met vaste kastenwand, die zorgen voor voldoende opbergruimte.
De badkamer is uitgerust met een ligbad, aparte douche, toilet en een wastafelmeubel met dubbele wastafel, waardoor je hier heerlijk kunt ontspannen na een drukke dag.
2e verdieping:
De tweede verdieping biedt een ruime, sfeervolle slaapkamer, waar je je terug kunt trekken en kunt genieten van je eigen stukje privacy.
Tuin:
De achtertuin is klein, maar knus, biedt veel privacy en is te bereiken vanuit de keuken te bereiken.
Features
Transfer of ownership
- Last asking price
- € 229,000 kosten koper
- Asking price per m²
- € 3,754
- Status
- Sold
Construction
- Kind of house
- Single-family home, row house
- Building type
- Resale property
- Year of construction
- 1900
- Specific
- Protected townscape or village view (permit needed for alterations)
- Type of roof
- Gable roof covered with roof tiles
Surface areas and volume
- Areas
- Living area
- 61 m²
- Other space inside the building
- 8 m²
- Plot size
- 41 m²
- Volume in cubic meters
- 229 m³
Layout
- Number of rooms
- 3 rooms (2 bedrooms)
- Number of bath rooms
- 1 bathroom and 1 separate toilet
- Bathroom facilities
- Shower, double sink, bath, toilet, and washstand
- Number of stories
- 3 stories
- Facilities
- Mechanical ventilation
Energy
- Energy label
- Insulation
- Roof insulation and double glazing
- Heating
- CH boiler
- Hot water
- CH boiler and gas water heater
- CH boiler
- Nefit (gas-fired combination boiler from 2010, in ownership)
Cadastral data
- KAMPEN F 13330
- Cadastral map
- Area
- 41 m²
- Ownership situation
- Full ownership
Exterior space
- Location
- Alongside a quiet road and in centre
- Garden
- Back garden
- Back garden
- 3 m² (1.50 metre deep and 2.25 metre wide)
- Garden location
- Located at the northeast
Parking
- Type of parking facilities
- Paid parking, public parking and resident's parking permits
Photos 42
© 2001-2025 funda









































