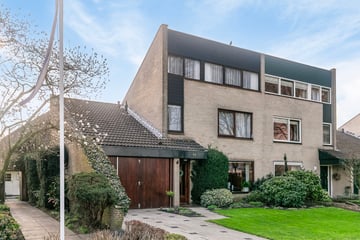
Description
Twee-onder-één-kap woning op een prachtige locatie met maar liefst 5 slaapkamers en een ruime achtertuin!
Deze unieke woning is gesitueerd op een opvallend breed hoekperceel, wat resulteert in een prachtige, grote achtertuin. Toegang tot de achtertuin wordt geboden via zowel de schuifpui in de woonkamer als via de keuken. De ruime tuin met veel privacy, gelegen op het zuidwesten, heeft dus een gunstige zon ligging.
Hoewel de woning op dit moment al keurig is onderhouden, biedt de mogelijkheid tot modernisering een uitstekende kans om uw persoonlijke touch aan deze woning toe te voegen.
Een bijzonder voordeel van deze woning is het aanstaande slopen van de school (juni 2024) voor het pand, wat resulteert in een prachtig vrij uitzicht.
Op fietsafstand treft u niet alleen 2 diverse winkelcentra, maar ook sportverenigingen, het zwembad, het stadspark en het historische stadscentrum van Kampen. Bovendien bevinden zowel basis- als voortgezet onderwijs zich op korte afstand.
Indeling
Begane grond:
Entree, hal, garderobe, toiletruimte, woonkamer met open haard, half open keuken en inpandige garage. Tevens is er een airco aanwezig, waarmee u kunt koelen en verwarmen.
Eerste verdieping:
Overloop, 4 slaapkamers en de badkamer.
Tweede verdieping:
Overloop en slaapkamer.
Tuin
De buitengewoon ruime achtertuin, gesitueerd op het zuidwesten, biedt dankzij de extra strook grond aan de zijkant gemakkelijke toegang. De oprit biedt voldoende ruimte voor het parkeren van meerdere auto's.
Geïnteresseerd in deze woning? Laat het ons weten en neem contact op met ons kantoor.
Features
Transfer of ownership
- Last asking price
- € 490,000 kosten koper
- Asking price per m²
- € 3,740
- Status
- Sold
Construction
- Kind of house
- Single-family home, double house
- Building type
- Resale property
- Year of construction
- 1974
- Type of roof
- Shed roof covered with roof tiles
Surface areas and volume
- Areas
- Living area
- 131 m²
- Other space inside the building
- 21 m²
- Exterior space attached to the building
- 2 m²
- External storage space
- 7 m²
- Plot size
- 383 m²
- Volume in cubic meters
- 550 m³
Layout
- Number of rooms
- 7 rooms (5 bedrooms)
- Number of bath rooms
- 1 bathroom and 1 separate toilet
- Bathroom facilities
- Bath, toilet, and washstand
- Number of stories
- 3 stories
- Facilities
- Air conditioning, outdoor awning, and mechanical ventilation
Energy
- Energy label
- Insulation
- Roof insulation, partly double glazed and insulated walls
- Heating
- CH boiler
- Hot water
- CH boiler
- CH boiler
- Nefit Ecomline HR EXCELLENT (gas-fired combination boiler from 2004, in ownership)
Cadastral data
- KAMPEN P 1311
- Cadastral map
- Area
- 383 m²
- Ownership situation
- Full ownership
Exterior space
- Location
- In residential district
- Garden
- Back garden, front garden and side garden
- Back garden
- 141 m² (10.10 metre deep and 14.00 metre wide)
- Garden location
- Located at the southwest with rear access
Storage space
- Shed / storage
- Detached wooden storage
Garage
- Type of garage
- Built-in
- Capacity
- 1 car
- Facilities
- Heating and running water
Parking
- Type of parking facilities
- Parking on private property
Photos 39
© 2001-2025 funda






































