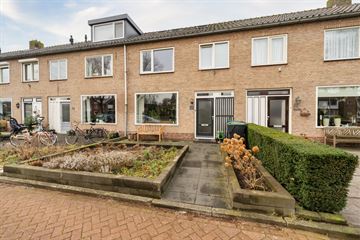This house on funda: https://www.funda.nl/en/detail/koop/verkocht/kampen/huis-lelystraat-71/43486369/

Description
Klaar om betrokken te worden!
Dit ruime huis aan de Lelystraat 71 is zeer compleet! Ideaal gelegen aan een groenstrook biedt deze woning ook veel privacy en rust.
Centraal gelegen in de Flevowijk in Kampen en loopafstand van winkelcentrum West bevindt zich deze tussenwoning uit de jaren '60.
In 2020 in de woning uitgebouwd. Wat een fijne leefruimte is er beneden ontstaan! De keuken (2020) zit in het hart van de woning en is compleet uitgevoerd met luxe inbouwapparatuur. Aan de voorzijde is de woonkamer met vrij uitzicht op een groen veld.
Aan de achterzijde van de woning is de eetkamer met schuifpui naar buiten. Ideaal is de bijkeuken met wasmachine aansluiting en bergruimte.
De tuin is zonnig gelegen op het Zuid Westen. Hier is de laatste hand aan gelegd in 2021 bij het realiseren van de overkapping. De schuur is geïsoleerd en ruim.
Op de eerste verdieping zijn 3 ruime slaapkamers en een badkamer. De badkamer heeft een upgrade gehad door middel van een nieuw luxe meubel. Ook de vloeren en wandafwerking zijn vernieuwd. Verder is de badkamer uitgevoerd met tweede toilet, douche en bad.
Heel fijn is de vierde slaapkamer op de tweede verdieping. Middels de dakkapel is hier veel ruimte. Op de overloop is nog voldoende bergruimte om je spullen op te bergen. De cv-ketel hangt ook op zolder en is uit 2015.
Aan de achterzijde van de woning zijn rolluiken en op de begane grond een uitvalscherm.
Interesse? Neem contact met ons op om het huis te bezichtigen.
En zo is de indeling:
Begane grond: entree, hal, toilet, kelderkast met meteropstelling, woonkamer, keuken, tuin met geïsoleerde berging.
Eerste verdieping: overloop, badkamer en drie slaapkamers.
Tweede verdieping: overloop met opstelling cv-ketel, vierde slaapkamer en veel bergruimte.
Features
Transfer of ownership
- Last asking price
- € 310,000 kosten koper
- Asking price per m²
- € 2,897
- Status
- Sold
Construction
- Kind of house
- Single-family home, row house
- Building type
- Resale property
- Year of construction
- 1965
- Specific
- Partly furnished with carpets and curtains
- Type of roof
- Gable roof covered with roof tiles
Surface areas and volume
- Areas
- Living area
- 107 m²
- External storage space
- 8 m²
- Plot size
- 152 m²
- Volume in cubic meters
- 329 m³
Layout
- Number of rooms
- 5 rooms (4 bedrooms)
- Number of bath rooms
- 1 bathroom and 1 separate toilet
- Bathroom facilities
- Shower, double sink, bath, toilet, sink, and washstand
- Number of stories
- 3 stories
- Facilities
- Balanced ventilation system, skylight, optical fibre, flue, and TV via cable
Energy
- Energy label
- Insulation
- Roof insulation, double glazing and energy efficient window
- Heating
- CH boiler
- Hot water
- CH boiler
- CH boiler
- Nefit (gas-fired combination boiler from 2015, in ownership)
Cadastral data
- KAMPEN P 760
- Cadastral map
- Area
- 152 m²
- Ownership situation
- Full ownership
Exterior space
- Location
- Alongside a quiet road, in residential district and unobstructed view
- Garden
- Back garden and front garden
- Back garden
- 54 m² (9.00 metre deep and 6.00 metre wide)
- Garden location
- Located at the southwest with rear access
Storage space
- Shed / storage
- Detached brick storage
- Facilities
- Electricity
- Insulation
- Roof insulation, double glazing and insulated walls
Parking
- Type of parking facilities
- Public parking
Photos 64
© 2001-2024 funda































































