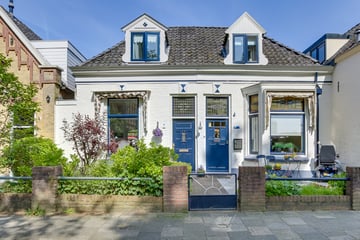This house on funda: https://www.funda.nl/en/detail/koop/verkocht/kampen/huis-lyceumstraat-7/43507084/

Description
Binnenstadwoning met voor én achtertuin!
Op een prachtige locatie aan de rand van de binnenstad staat deze sfeervolle woning te koop.
Het vrije uitzicht vanuit de woonkamer, de karakteristieke gevel, de tuinen van de woning met achterom maken dit echt wel een topstuk van een huis.
De woonkamer is straat gericht en heeft echt wel een uniek uitzicht! Aan de achterzijde van de woning is de keuken gesitueerd met toilet en badkamer.
De achtertuin is lekker ruim met berging en achterom. Aan de voorzijde is de tuin in balans met tuin en straatwerk. De authentieke waaltjes laten de sfeer van de woning geheel tot haar recht komen!
De auto kan op zeer korte afstand (gratis) worden geparkeerd.
Op de eerste verdieping is de grootste slaapkamer aan de voorzijde gesitueerd. Op de overloop is een kast met opstelplaats van de cv-ketel (2017). Aan de achterzijde van de woning is de tweede slaapkamer waar middels een dakopbouw goed de ruimte wordt benut. De airco (2018) koelt beide slaapkamers.
In 2021 is het gehele dak vernieuwd en voldoet nu aan alle eisen van een geïsoleerd dak. De woning telt een grondoppervlakte van ruim 70 m2, het woonoppervlakte bedraagt 59m2.
Uiteraard zijn alle voorzieningen van de Hanzestad binnen handbereik en uitvalswegen zijn goed bereikbaar.
Een ideale stadswoning die van alle gemakken is voorzien en dat ook nog eens op een fantastische locatie. Neem contact op voor een bezichtiging!
Indeling in het kort:
Begane grond met voordeur entree en hal met trapopgang. Woonkamer met trapkast en meterkast en halfopen keuken. Toilet met badkamer en de achtertuin met berging en achterom.
Eerste verdieping met overloop en cv-kast, slaapkamer aan voor én achterzijde.
Features
Transfer of ownership
- Last asking price
- € 250,000 kosten koper
- Asking price per m²
- € 4,237
- Status
- Sold
Construction
- Kind of house
- Single-family home, semi-detached residential property
- Building type
- Resale property
- Year of construction
- 1890
- Specific
- Protected townscape or village view (permit needed for alterations) and partly furnished with carpets and curtains
- Type of roof
- Combination roof covered with roof tiles
Surface areas and volume
- Areas
- Living area
- 59 m²
- External storage space
- 5 m²
- Plot size
- 103 m²
- Volume in cubic meters
- 250 m³
Layout
- Number of rooms
- 3 rooms (2 bedrooms)
- Number of bath rooms
- 1 bathroom
- Bathroom facilities
- Shower, walk-in shower, toilet, and sink
- Number of stories
- 2 stories
- Facilities
- Optical fibre and mechanical ventilation
Energy
- Energy label
- Insulation
- Roof insulation and partly double glazed
- Heating
- CH boiler and electric heating
- Hot water
- CH boiler
- CH boiler
- Intergas (gas-fired combination boiler from 2017, in ownership)
Cadastral data
- KAMPEN F 8590
- Cadastral map
- Area
- 90 m²
- Ownership situation
- Full ownership
- KAMPEN F 17177
- Cadastral map
- Area
- 13 m²
- Ownership situation
- Full ownership
Exterior space
- Location
- In centre, in residential district, open location and unobstructed view
- Garden
- Back garden, front garden and sun terrace
- Back garden
- 30 m² (5.50 metre deep and 5.50 metre wide)
- Garden location
- Located at the northwest with rear access
Storage space
- Shed / storage
- Detached wooden storage
- Facilities
- Electricity
- Insulation
- No insulation
Parking
- Type of parking facilities
- Public parking and resident's parking permits
Photos 34
© 2001-2024 funda

































