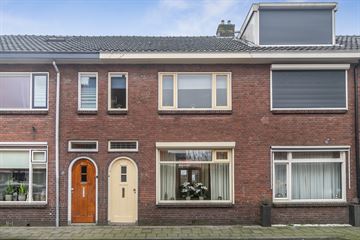
Description
TE MODERNISEREN TUSSENWONING OP EEN MOOIE LOCATIE OP ZUID
Op een mooie locatie in een rustige straat in de populaire woonwijk Kampen Zuid, ligt deze te moderniseren starterswoning. Het woonhuis is gunstig nabij diverse basisscholen, kinderspeelveldjes, buurtwinkels, de IJssel en het stadspark en is o.a. voorzien van een lichte doorzon woonkamer van circa 27 m² met een schouw en openslaande tuindeuren naar de achtertuin, een eenvoudige keuken met diverse inbouwapparatuur, een badkamer op de begane grond in de uitbouw, drie slaapkamers en een royale zolder, waarop een extra kamer gerealiseerd kan worden. De zonnige achtertuin van circa 33 m² is gunstig gelegen op het zuidoosten en is o.a. voorzien van een aangebouwde stenen berging, een overkapping en achteruitgang. Het woonhuis (energielabel E) is gedeeltelijk voorzien van dubbele beglazing en wordt verwarmd d.m.v. HR CV-combiketel (2019).
Inhoud circa 350 m³. Gebruiksoppervlakte wonen circa 83 m². Perceeloppervlakte 98 m². Bouwjaar omstreeks 1938.
Indeling
Begane grond: entree/hal, meterkast, woonkamer, kelderkast, keuken, hal, toilet, badkamer, aangebouwde stenen berging en overkapping.
1e verdieping: overloop, 3 slaapkamers en bergruimte.
2e verdieping: zolder.
Features
Transfer of ownership
- Last asking price
- € 235,000 kosten koper
- Asking price per m²
- € 2,831
- Status
- Sold
Construction
- Kind of house
- Single-family home, row house
- Building type
- Resale property
- Year of construction
- 1938
- Specific
- Renovation project
- Type of roof
- Gable roof covered with asphalt roofing and roof tiles
Surface areas and volume
- Areas
- Living area
- 83 m²
- Other space inside the building
- 23 m²
- Exterior space attached to the building
- 8 m²
- Plot size
- 98 m²
- Volume in cubic meters
- 350 m³
Layout
- Number of rooms
- 4 rooms (3 bedrooms)
- Number of bath rooms
- 1 bathroom and 1 separate toilet
- Bathroom facilities
- Shower and sink
- Number of stories
- 2 stories and an attic
- Facilities
- Outdoor awning, skylight, passive ventilation system, rolldown shutters, flue, and TV via cable
Energy
- Energy label
- Insulation
- Partly double glazed
- Heating
- CH boiler
- Hot water
- CH boiler
- CH boiler
- HR (gas-fired combination boiler from 2019, in ownership)
Cadastral data
- KAMPEN N 439
- Cadastral map
- Area
- 98 m²
- Ownership situation
- Full ownership
Exterior space
- Location
- Alongside a quiet road and in residential district
- Garden
- Back garden
- Back garden
- 33 m² (11.00 metre deep and 3.00 metre wide)
- Garden location
- Located at the southeast with rear access
Storage space
- Shed / storage
- Attached brick storage
- Facilities
- Electricity
- Insulation
- No insulation
Parking
- Type of parking facilities
- Public parking
Photos 33
© 2001-2024 funda
































