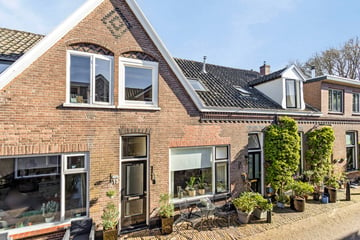
Description
WEGENS DE VELE AANMELDINGEN IS ER OP DIT MOMENT GEEN BEZICHTIGING MEER MOGELIJK BIJ DEZE WONING, MELD U AAN VIA DE E-MAIL DAN ZETTEN WE U OP DE RESERVELIJST
Betreed deze karaktervolle woning (ca. 86 m²/ 318 m³), welke momenteel al bijna 60 jaar wordt bewoond door de huidige eigenaar.
Gelegen op een voortreffelijke locatie aan de rand van het historische centrum van Kampen, bevindt deze woning zich in een idyllisch straatje, vrij van verkeer en tussen de stadsgracht en het stadpark in.
De woning beschikt onder andere over een royale woonkamer met moderne open keuken, in de achteruitbouw het toilet en deur naar de plaats. Boven zijn 3 ruime slaapkamers en een verzorgde badkamer. Vergeet ook de vliering niet, met ruimte voor vele opbergmogelijkheden.
Indeling:
Begane grond:
Entree, hal met meterkast en toegang tot de woonkamer. Woonkamer is voorzien van een recent opgeschuurde lamelparketvloer. De open keuken is voorzien van L-vormige inbouwkeuken die beschikt over de volgende inbouwapparatuur: gaskookplaat, afzuigkap, combi-oven, koelkast en vaatwasmachine. Achter de keuken bevindt zich het toilet en een ruimte met wasmachine en droger aansluiting en opstelplaats C.V.-installatie. Vanuit de keuken toegang tot de fijne binnentuin met berging en achterom. Dit is zeker uniek op deze locatie!
1e Verdieping:
Via de wenteltrap toegang tot de overloop met vaste kast. Vanaf de overloop toegang tot 3 slaapkamers en de badkamer. De badkamer is voorzien van betegeling tot plafond, wastafelmeubel, douche en 2e toilet.
2e Verdieping:
Vanaf de overloop is middels een vlizotrap de vliering te bereiken met ruimte opbergmogelijkheden.
Kenmerken:
Oppervlakte en inhoud:
Inhoud: circa 318 m³
Woonoppervlakte: circa 86 m²
Overige inpandige ruimte: circa 4 m²
Indeling:
Aantal kamers: 4 kamers, waarvan 3 slaapkamers
Sanitair: 1 separaat toilet en 1 badkamer (v.v. douche, 2e toilet en wastafelmeubel)
Aantal woonlagen: 2 woonlagen en een vliering
Kadastrale gegevens:
Gemeente Kampen
Sectie F
Nummer 8212
Perceeloppervlakte 69 m²
Bijzonderheden:
• Gelegen in de historische binnenstad, nabij het stadspark
• Beschermd stadsgezicht
• Gebouwd anno 1885
• C.V.-combiketel, merk: Intergas Kombi Kompact, bouwjaar: 2011
• Energielabel C
• Keuken 2011, vaatwasser 2023
• Fijne binnenstadstuin met achterom!
Vraagprijs € 250.000,-- k.k.
Features
Transfer of ownership
- Last asking price
- € 250,000 kosten koper
- Asking price per m²
- € 2,907
- Status
- Sold
Construction
- Kind of house
- Single-family home, row house
- Building type
- Resale property
- Year of construction
- 1885
- Specific
- Protected townscape or village view (permit needed for alterations) and partly furnished with carpets and curtains
- Type of roof
- Combination roof covered with asphalt roofing and roof tiles
Surface areas and volume
- Areas
- Living area
- 86 m²
- Other space inside the building
- 4 m²
- Plot size
- 69 m²
- Volume in cubic meters
- 318 m³
Layout
- Number of rooms
- 4 rooms (3 bedrooms)
- Number of bath rooms
- 1 bathroom and 1 separate toilet
- Bathroom facilities
- Shower, toilet, and sink
- Number of stories
- 2 stories and a loft
- Facilities
- TV via cable
Energy
- Energy label
- Insulation
- Partly double glazed
- Heating
- CH boiler
- Hot water
- CH boiler
- CH boiler
- Intergas (gas-fired combination boiler from 2011, in ownership)
Cadastral data
- KAMPEN F 8212
- Cadastral map
- Area
- 69 m²
- Ownership situation
- Full ownership
Exterior space
- Location
- In centre
- Garden
- Back garden
- Back garden
- 10 m² (5.00 metre deep and 2.50 metre wide)
- Garden location
- Located at the southeast with rear access
Storage space
- Shed / storage
- Attached brick storage
- Facilities
- Electricity
Parking
- Type of parking facilities
- Paid parking and resident's parking permits
Photos 39
© 2001-2024 funda






































