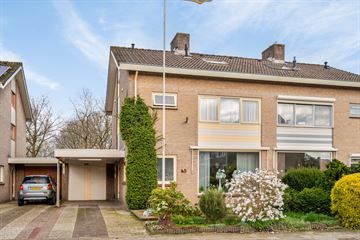This house on funda: https://www.funda.nl/en/detail/koop/verkocht/kampen/huis-winde-45/43413489/

Description
ROYALE 2/1 KAPWONING OP FRAAIE LOCATIE
Op een mooie locatie in een rustige woonomgeving, met vrij uitzicht aan de achterzijde, ligt deze keurig onderhouden garage geschakelde 2/1 kapwoning. Het woonhuis is gunstig gelegen nabij basisscholen, Winkelcentrum Penningkruid, speelveldjes en diverse sportaccommodaties en is o.a. voorzien van een lichte L-vormige woonkamer van circa 36 m² met o.a. een plavuizen vloer en een openhaard, een nette halfopen keuken (2018) met diverse inbouwapparatuur, vijf slaapkamers en een badkamer op de 1e verdieping met o.a. een ligbad en 2e toilet. De zonnige achtertuin van circa 140 m² aan het water, is gunstig gelegen op het noordwesten. De oppervlakte van de voortuin is circa 35 m². Op de oprit van circa 40 m² met royale carport, kunnen meerdere auto’s op eigen terrein worden geparkeerd. De berging/werkplaats bevindt zich achter de garage. Het woonhuis (energielabel C) is verder voorzien van dakisolatie en gedeeltelijk voorzien van dubbele beglazing. Het geheel wordt verwarmd d.m.v. HR CV-combiketel (2016).
Inhoud circa 570 m³. Gebruiksoppervlakte wonen circa 135 m². Perceeloppervlakte 305 m². Bouwjaar omstreeks 1974.
Indeling
Begane grond: carport, entree/hal, meterkast, toilet, trapkast, woonkamer, keuken, garage en berging/werkplaats.
1e verdieping: overloop, 3 slaapkamers, balkon en badkamer.
2e verdieping: overloop, bergruimte en 2 slaapkamers.
Features
Transfer of ownership
- Last asking price
- € 425,000 kosten koper
- Asking price per m²
- € 3,148
- Status
- Sold
Construction
- Kind of house
- Single-family home, linked semi-detached residential property
- Building type
- Resale property
- Year of construction
- 1974
- Type of roof
- Gable roof covered with asphalt roofing and roof tiles
Surface areas and volume
- Areas
- Living area
- 135 m²
- Other space inside the building
- 24 m²
- Exterior space attached to the building
- 27 m²
- Plot size
- 305 m²
- Volume in cubic meters
- 570 m³
Layout
- Number of rooms
- 6 rooms (5 bedrooms)
- Number of bath rooms
- 1 bathroom and 1 separate toilet
- Bathroom facilities
- Bath, toilet, sink, and washstand
- Number of stories
- 3 stories
- Facilities
- Outdoor awning, skylight, optical fibre, mechanical ventilation, flue, and TV via cable
Energy
- Energy label
- Insulation
- Roof insulation and partly double glazed
- Heating
- CH boiler
- Hot water
- CH boiler
- CH boiler
- HR (gas-fired from 2016, in ownership)
Cadastral data
- KAMPEN P 1664
- Cadastral map
- Area
- 305 m²
- Ownership situation
- Full ownership
Exterior space
- Location
- In residential district and unobstructed view
- Garden
- Back garden and front garden
- Back garden
- 140 m² (16.50 metre deep and 8.50 metre wide)
- Garden location
- Located at the northwest
- Balcony/roof terrace
- Balcony present
Storage space
- Shed / storage
- Attached brick storage
- Facilities
- Electricity and heating
- Insulation
- No insulation
Garage
- Type of garage
- Attached brick garage
- Capacity
- 1 car
- Facilities
- Electricity and heating
- Insulation
- No insulation
Parking
- Type of parking facilities
- Parking on private property and public parking
Photos 51
© 2001-2024 funda


















































