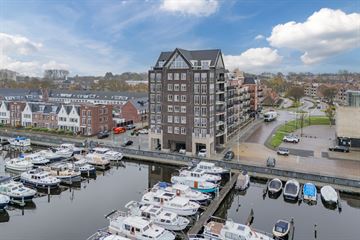
Description
Wat een schitterend appartement, op een nog mooiere locatie!
Heerlijk licht, ruim en luxe appartement op de 1e verdieping van een in 2015 opgeleverd appartementencomplex. Het appartementencomplex ligt pal naast de haven van Katwijk en vlakbij het centrum, gezellige restaurants, duinen en het strand.
Het appartement is voorzien van een eigen parkeerplaats en een berging in de onderbouw.
De locatie maakt dit appartement extra aantrekkelijk: Rustig wonen met centrale voorzieningen en winkels dichtbij.
Indeling: Entree via de centrale afgesloten hal. Via de lift (of de trap) naar het appartement op de 1e verdieping. In deze hal bevinden zich de meterkasten.
Entree woning:
Lange gang met toegang middels openslaande deuren naar de sfeervolle living. Een fijne ruimte om te verblijven, voorzien van meerdere raampartijen, waardoor het heerlijk licht is. En een mooi uitzicht biedt op de haven. De openslaande deur geeft toegang tot het balkon, waar u vanaf de middag tot zonsondergang kunt genieten van de zon.
De luxe open keuken met spoeleiland is voorzien van alle benodigde inbouwapparatuur.
De hoofdslaapkamer is royaal. Er is meer dan genoeg ruimte voor een groot tweepersoons bed en is voorzien van een ruime walk-in closet. De 2e slaapkamer is tevens ruim bemeten, ideaal als slaap-/studeerkamer. De badkamer is stijlvol afgewerkt en voorzien van een ruime 2-persoons inloopdouche, ligbad, badkamermeubel en een douche toilet. Er is een aparte ruimte voor de was-apparatuur, HR combiketel en warmte terugwin systeem. Hier is tevens ruimte voor uw voorraad.
Het appartement is v.v. een exclusieve pvc vloer met vloerverwarming, op de zonkant voorzien van screens en de wanden en plafonds zijn gestuukt. Het gehele appartement is luxe afgewerkt.
De woning is uiteraard geheel geïsoleerd en v.v. kunststof kozijnen, het appartement heeft een energielabel A.
De vereniging van eigenaren is gezond en actief. De maandelijkse kosten bedragen ca. € 213,- per maand.
Enthousiast geworden? Plan dan gerust een bezichtiging in via ons kantoor.
Features
Transfer of ownership
- Last asking price
- € 859,000 kosten koper
- Asking price per m²
- € 6,363
- Status
- Sold
- VVE (Owners Association) contribution
- € 213.00 per month
Construction
- Type apartment
- Apartment with shared street entrance (apartment)
- Building type
- Resale property
- Year of construction
- 2015
- Type of roof
- Combination roof covered with asphalt roofing and roof tiles
Surface areas and volume
- Areas
- Living area
- 135 m²
- Exterior space attached to the building
- 16 m²
- External storage space
- 18 m²
- Volume in cubic meters
- 442 m³
Layout
- Number of rooms
- 3 rooms (2 bedrooms)
- Number of bath rooms
- 1 bathroom and 1 separate toilet
- Bathroom facilities
- Double sink, walk-in shower, bath, toilet, and washstand
- Number of stories
- 1 story
- Located at
- 1st floor
- Facilities
- Balanced ventilation system, outdoor awning, optical fibre, and mechanical ventilation
Energy
- Energy label
- Insulation
- Energy efficient window and completely insulated
- Heating
- CH boiler, complete floor heating and heat recovery unit
- Hot water
- CH boiler
- CH boiler
- Vaillant (gas-fired combination boiler from 2015, in ownership)
Cadastral data
- KATWIJK A 17269
- Cadastral map
- Ownership situation
- Full ownership
- KATWIJK A 17269
- Cadastral map
- Ownership situation
- Full ownership
- KATWIJK A 17269
- Cadastral map
- Ownership situation
- Full ownership
Exterior space
- Location
- In centre, in residential district and unobstructed view
- Balcony/roof terrace
- Balcony present
Storage space
- Shed / storage
- Storage box
Garage
- Type of garage
- Built-in
- Capacity
- 1 car
Parking
- Type of parking facilities
- Public parking and parking garage
VVE (Owners Association) checklist
- Registration with KvK
- Yes
- Annual meeting
- Yes
- Periodic contribution
- Yes (€ 213.00 per month)
- Reserve fund present
- Yes
- Maintenance plan
- Yes
- Building insurance
- Yes
Photos 54
© 2001-2024 funda





















































