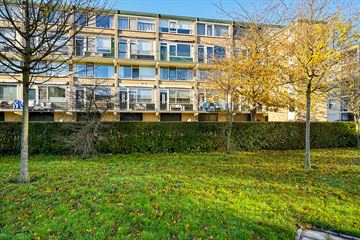
Description
Verzorgde en opvallend ruime maisonnettewoning (94 m2) op de eerste woonverdieping met o.a. een nette woonkamer, 3 slaapkamers, een zonnig balkon en berging in de onderbouw.
Dit appartement maakt onderdeel uit van een goed onderhouden appartementencomplex met tuin.
U woont hier in de wijk de Hoornes, dichtbij winkelcentrum Hoornespassage.
Een basisschool treft u op korte afstand en ov-voorzieningen én sportverenigingen bevinden zich in de directe omgeving. Het centrum van Katwijk aan Zee en het strand bereikt u vanaf deze locatie binnen vijf minuten fietsen.
Via de nabijgelegen N206 rijdt u in korte tijd naar omliggende dorpen en steden.
Indeling:
Woonverdieping:
Entree ontvangsthal met meterkast, trapopgang en (recent vernieuwde) toiletruimte.
Lichte woonkamer met laminaatvloer, inbouwkast én verlaagd plafond met inbouwspots.
Toegang tot het zonnige balkon.
Aan de galerijzijde treft u de keuken. Deze keukeninstallatie is in hoekopstelling geplaatst en beschikt over inbouwapparatuur waaronder een keramische kookplaat, afzuigkap, koel-/vriescombinatie, oven en vaatwasser.
Bijkeuken met opstelling voor wasmachine, -droger en cv-ketel.
Slaapverdieping:
Overloop met inbouwkast en toegang tot een drietal slaapkamers en de badkamer.
Ruime ouderslaapkamer met inbouwkast aan de oostzijde en twee extra slaapkamers aan de westzijde. Eén van deze kamers beschikt over een inbouwkastenwand.
Betegelde badkamer met een ruime douchecabine, wastafelmeubel, designradiator en tweede toilet.
Goed om te weten:
- Servicekosten: € 120,- per maand.
- Oplevering: februari a.s..
- Veel woonruimte!
- Zonnige buitenruimte.
Features
Transfer of ownership
- Last asking price
- € 330,000 kosten koper
- Asking price per m²
- € 3,511
- Status
- Sold
- VVE (Owners Association) contribution
- € 120.00 per month
Construction
- Type apartment
- Maisonnette (apartment)
- Building type
- Resale property
- Year of construction
- 1966
Surface areas and volume
- Areas
- Living area
- 94 m²
- Exterior space attached to the building
- 7 m²
- External storage space
- 7 m²
- Volume in cubic meters
- 297 m³
Layout
- Number of rooms
- 4 rooms (3 bedrooms)
- Number of bath rooms
- 1 bathroom and 1 separate toilet
- Bathroom facilities
- Shower, double sink, and toilet
- Number of stories
- 2 stories
- Located at
- 1st floor
- Facilities
- Outdoor awning and TV via cable
Energy
- Energy label
- Insulation
- Double glazing
- Heating
- CH boiler
- Hot water
- CH boiler
- CH boiler
- Remeha (gas-fired combination boiler from 2004, in ownership)
Cadastral data
- KATWIJK C 428
- Cadastral map
- Ownership situation
- Full ownership
Exterior space
- Location
- In residential district
Storage space
- Shed / storage
- Built-in
Parking
- Type of parking facilities
- Public parking
VVE (Owners Association) checklist
- Registration with KvK
- Yes
- Annual meeting
- Yes
- Periodic contribution
- Yes (€ 120.00 per month)
- Reserve fund present
- Yes
- Maintenance plan
- Yes
- Building insurance
- Yes
Photos 35
© 2001-2024 funda


































