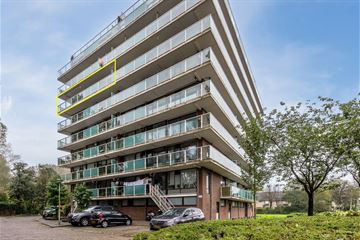
Description
Spacious 4-Room Corner Apartment with Beautiful View in Katwijk
Welcome to the 6th floor of this neat apartment complex, where you will find this spacious 4-room corner apartment. This bright and well-designed apartment not only offers a comfortable living space, but also a breathtaking view of Katwijk, which you can admire from the large balcony.
The apartment complex is modern and well-maintained, with a number of attractive facilities. You enter the building via a stylish, closed entrance that is equipped with an intercom system and mailboxes. You can also use the elevator, which makes it easy to get to your apartment on the 6th floor. The complex also has a communal garden where you can relax, and each apartment has its own bicycle shed, complete with electricity.
The location of the apartment is perfect. You will find all important facilities in the immediate vicinity. The nearest supermarket is only a 2-minute walk away, and arterial roads and the beach are also within easy reach. Enjoy the liveliness of the area and the peace and quiet of your own home!
Layout of the Apartment
The layout of the apartment is well thought out and functional. The L-shaped hall provides access to all rooms, including a meter cupboard and a practical built-in cupboard for the washing machine and dryer. The living room is wonderfully light thanks to the large windows and offers a nice connection to the open kitchen. Here you have direct access to the balcony, where you can enjoy a sunny brunch or a cozy dinner in the open air.
The apartment also has three comfortable bedrooms, ideal for a family or as a home office. The bathroom is neatly finished and there is a separate toilet, which increases the living pleasure.
In short; this apartment is an excellent opportunity for anyone looking for a spacious, light home in a lively area with all amenities within easy reach.
Special features
- Large balcony with a beautiful view over Katwijk
- VVE contribution: € 151,- per month, including advance water
- Own central heating boiler with maintenance contract via the VvE
- Own (bicycle) storage in the basement, equipped with electricity
- Elevator available for extra convenience
Features
Transfer of ownership
- Last asking price
- € 349,000 kosten koper
- Asking price per m²
- € 4,011
- Status
- Sold
- VVE (Owners Association) contribution
- € 151.00 per month
Construction
- Type apartment
- Apartment with shared street entrance (apartment)
- Building type
- Resale property
- Year of construction
- 1972
- Type of roof
- Flat roof covered with asphalt roofing
Surface areas and volume
- Areas
- Living area
- 87 m²
- Exterior space attached to the building
- 28 m²
- External storage space
- 8 m²
- Volume in cubic meters
- 290 m³
Layout
- Number of rooms
- 4 rooms (3 bedrooms)
- Number of bath rooms
- 1 bathroom and 1 separate toilet
- Bathroom facilities
- Shower and washstand
- Number of stories
- 1 story
- Located at
- 6th floor
- Facilities
- Elevator and TV via cable
Energy
- Energy label
- Insulation
- Double glazing
- Heating
- CH boiler
- Hot water
- CH boiler
- CH boiler
- HR Ketel (gas-fired combination boiler, in ownership)
Cadastral data
- KATWIJK C 711
- Cadastral map
- Ownership situation
- Full ownership
Exterior space
- Location
- In residential district and unobstructed view
- Balcony/roof terrace
- Roof terrace present
Storage space
- Shed / storage
- Storage box
- Facilities
- Electricity
- Insulation
- No insulation
Parking
- Type of parking facilities
- Public parking
VVE (Owners Association) checklist
- Registration with KvK
- Yes
- Annual meeting
- Yes
- Periodic contribution
- Yes (€ 151.00 per month)
- Reserve fund present
- Yes
- Maintenance plan
- Yes
- Building insurance
- Yes
Photos 29
© 2001-2024 funda




























