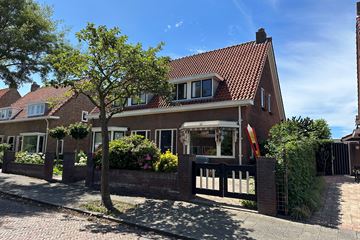
Description
Wij bieden u een ruim opgezette en sfeervolle jaren '30 woning aan in één van de meest geliefde straten van Katwijk aan Zee!
Deze uitgebouwde woning heeft een riante voor-, zij- en achtertuin. Door de ligging op het Westen is de achtertuin ideaal gelegen op de zon! De typische jaren '30 erker in de voortuin maakt het vooraanzicht helemaal af.
De indeling is als volgt:
Begane grond:
Via de voortuin komt u bij de entree van de woning, voorzien van glas-in-lood. Wanneer u de woning binnen gaat komt u in een ruime gang welke is voorzien van een meterkast, bergkast en toilet. De lichte doorzonkamer is voorzien van een sfeervolle erker aan de voorzijde en een inbouwkast. Door de hoge plafonds en de grote raampartijen krijgt u gelijk een ruimtelijk gevoel in deze kamer. De achterzijde van de woning is uitgebouwd en is voorzien van een grote keuken met diverse inbouwapparatuur, waaronder een oven en inductie kookplaat. Achter de keuken bevindt zich een bijkeuken met veel bergruimte.
Via de keuken heeft u toegang tot de achtertuin. In de achtertuin is er nog een aparte berging waar zich tevens de C.V.-ketel bevindt.
Eerste verdieping:
Op de verdieping treft u de overloop met 2 inbouwkasten. Aan de voorzijde van de woning bevinden zich 2 slaapkamers met dakkapel. Aan de achterzijde ligt de 3e slaapkamer met vrij uitzicht over de achtertuin.
De badkamer is voorzien van een douche, wastafelmeubel, toilet en een deur naar het balkon die doorloopt tot boven de uitbouw.
Tweede verdieping:
Via een vaste trap is de zolderverdieping te bereiken met daarop een ruime voorzolder met bergruimte. Achter de voorzolder bevindt zich de 4e slaapkamer.
Bijzonderheden:
- Oplevering kan op korte termijn
- Ruim perceel van ca. 203 m2
- C.V.-ketel uit 2022
- Achtertuin buitenom bereikbaar
Features
Transfer of ownership
- Last asking price
- € 529,000 kosten koper
- Asking price per m²
- € 4,445
- Original asking price
- € 549,000 kosten koper
- Status
- Sold
Construction
- Kind of house
- Single-family home, double house
- Building type
- Resale property
- Year of construction
- 1934
- Type of roof
- Gable roof covered with roof tiles
Surface areas and volume
- Areas
- Living area
- 119 m²
- Other space inside the building
- 4 m²
- Exterior space attached to the building
- 7 m²
- Plot size
- 203 m²
- Volume in cubic meters
- 479 m³
Layout
- Number of rooms
- 5 rooms (4 bedrooms)
- Number of bath rooms
- 1 bathroom and 1 separate toilet
- Bathroom facilities
- Shower, toilet, and washstand
- Number of stories
- 3 stories
- Facilities
- Passive ventilation system
Energy
- Energy label
- Insulation
- Partly double glazed
- Heating
- CH boiler
- Hot water
- CH boiler
- CH boiler
- HR-ketel (gas-fired combination boiler from 2022, in ownership)
Cadastral data
- KATWIJK A 11864
- Cadastral map
- Area
- 203 m²
- Ownership situation
- Full ownership
Exterior space
- Garden
- Back garden, front garden and side garden
- Back garden
- 58 m² (10.00 metre deep and 5.80 metre wide)
- Garden location
- Located at the west with rear access
- Balcony/roof terrace
- Roof terrace present
Storage space
- Shed / storage
- Attached brick storage
- Facilities
- Electricity and running water
- Insulation
- No insulation
Parking
- Type of parking facilities
- Public parking and resident's parking permits
Photos 48
© 2001-2024 funda















































