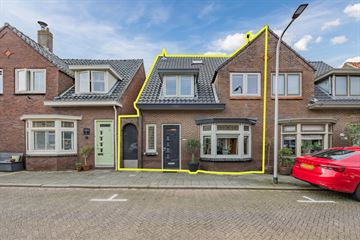
Description
Bent u op zoek naar een lichte, royale, 2-1 kap woning op een toplocatie in de wijk ‘de Zuid’?
Kom dan snel kijken bij deze schitterende, moderne en fraai afgewerkte jaren ‘30 woning met 4 ruime slaapkamers, terrasoverkapping en ruime schuur.
Deze hoekwoning ligt in een geliefde en centraal gelegen straat met alle faciliteiten in de buurt zoals: scholen, winkels, openbaar vervoer, strand en uitvalswegen. De woning is volledig voorzien van dubbel glas en authentiek glas in lood. De woonkamer heeft aan de voorzijde een erker en aan de achterzijde openslaande deuren naar de plaats. Aan de achterzijde van de plaats is een heerlijke overkapping gemaakt waardoor u optimaal van het buitenleven kunt genieten.
De indeling van de woning is als volgt:
Begane grond: Via de entree met meterkast heeft u toegang tot het toilet, een bergkast, de trap naar de verdieping (uitgevoerd in eikenhout parket), en de woonkamer. De woonkamer is voorzien van een luxe natuurstenen vloer met vloerverwarming. Aan de voorzijde is een sfeervolle erker geplaatst met glas-in-lood ramen. Via de woonkamer heeft u toegang tot de keuken (2016) met diverse inbouwapparatuur, waaronder een Quooker, 6-pits gasfornuis, verhoogde vaatwasmachine en afzuigkap. In de bijkeuken is de aansluiting voor de was/droogmachine. Zowel via de woonkamer als de bijkeuken heeft u toegang tot de serre. De serre (voorzien van prachtige natuurstenen vloer) heeft volledig openslaande deuren waardoor u deze bij de tuin kunt betrekken.
Tevens beschikt de woning over een riante berging welke via de naastgelegen steeg, via de bijkeuken, of via de tuin te bereiken is. Hier bevindt zich een kleine pantry, een gasaansluiting voor een vispannetje en veel bergruimte voor uw gereedschap.
Eerste verdieping: Via de overloop (eikenhouten parket) heeft u toegang tot 3 riante slaapkamers. De ouderslaapkamer is voorzien van 2 riante inbouwkasten. De badkamer is voorzien van een toilet, wastafel en nette inloopdouche. Ook heeft u via de badkamer toegang tot het dakterras.
Zolderverdieping: Via de vaste trap komt u op de ruime zolder. Hier vindt u veel bergruimte achter de knieschotten en de inbouwkast. Aan de achterzijde van deze kamer bevindt zich extra bergruimte en de CV-ketel.
Kortom; een fantastisch afgewerkte en instapklare woning op een zeer centrale ligging!
Bijzonderheden:
- Zeer goed onderhouden woning!
- Oplevering in overleg
- Gelegen nabij het centrum van Katwijk aan Zee, de duinen en het strand
- Volledig voorzien van dubbel glas
- Schilderwerk: voorkant 2021, achterzijde 2023
- CV-ketel: 2023
- Begane grond voorzien van natuurstenen vloer met vloerverwarming
- Nieuwe pannen geplaatst in 2020
- Zonnewering hoogwaardig weggewerkt
- Energielabel:
Features
Transfer of ownership
- Last asking price
- € 499,000 kosten koper
- Asking price per m²
- € 3,992
- Status
- Sold
Construction
- Kind of house
- Single-family home, corner house
- Building type
- Resale property
- Year of construction
- 1933
- Specific
- With carpets and curtains
- Type of roof
- Combination roof covered with roof tiles
Surface areas and volume
- Areas
- Living area
- 125 m²
- Other space inside the building
- 17 m²
- Exterior space attached to the building
- 12 m²
- External storage space
- 10 m²
- Plot size
- 130 m²
- Volume in cubic meters
- 523 m³
Layout
- Number of rooms
- 5 rooms (4 bedrooms)
- Number of bath rooms
- 1 separate toilet
- Number of stories
- 3 stories
- Facilities
- Outdoor awning, skylight, and mechanical ventilation
Energy
- Energy label
- Insulation
- Roof insulation, double glazing, floor insulation and secondary glazing
- Heating
- CH boiler
- Hot water
- CH boiler
- CH boiler
- Nefit Proline HR ketel (gas-fired combination boiler from 2023, in ownership)
Cadastral data
- KATWJK A 11481
- Cadastral map
- Area
- 130 m²
- Ownership situation
- Full ownership
Exterior space
- Location
- Alongside a quiet road, in centre and in residential district
- Garden
- Back garden
- Back garden
- 22 m² (5.46 metre deep and 4.00 metre wide)
- Garden location
- Located at the west with rear access
- Balcony/roof terrace
- Roof terrace present
Storage space
- Shed / storage
- Attached brick storage
- Facilities
- Electricity, heating and running water
- Insulation
- Double glazing and insulated walls
Parking
- Type of parking facilities
- Resident's parking permits
Photos 57
© 2001-2024 funda
























































