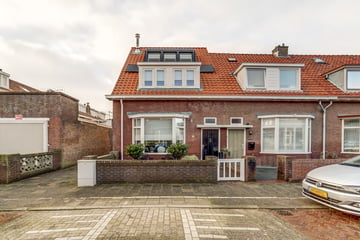This house on funda: https://www.funda.nl/en/detail/koop/verkocht/katwijk-zh/huis-duinstraat-63/43460429/

Description
Op zoek naar een prachtig gelegen eengezinswoning op steenworp afstand van het centrum en het strand? Zoek dan niet verder! Deze eindwoning aan de Duinstraat 63 te Katwijk heeft werkelijk alles wat u nodig heeft. Zo beschikt de woning over 4 slaapkamers (en een werkkamer), een zonnige achtertuin op het westen met veranda waar u de gehele dag van de zon kunt genieten en een moderne keuken en badkamer. Daarnaast is de woning dusdanig goed (na)geïsoleerd en heeft het 14 zonnepanelen waardoor het over energielabel A beschikt.
De woning is gelegen in de geliefde Duinstraat, op enkele minuten loopafstand van het strand en het centrum van Katwijk. Voorzieningen als scholen, speelgelegenheden, restaurants, medische- en sportfaciliteiten zijn nabij. Steden als Leiden, Den Haag, Rotterdam en Amsterdam zijn snel te bereiken. Uitvalswegen alsmede openbaar vervoersvoorzieningen liggen in de directe omgeving.
Kenmerken van de woning:
- 123m2 woonoppervlak
- energielabel A
- Airco
- voorzien van dak- vloer- en gevelisolatie
- dakkapel voor en achterzijde 2021
- 14 zonnepanelen
- buitenschilderwerk 2019
- achtertuin op het westen
- voorzien van vloerverwarming in het toilet, keuken en badkamer
- goed onderhouden woning
- geliefde ligging en op zeer korte afstand van diverse voorzieningen
Features
Transfer of ownership
- Last asking price
- € 565,000 kosten koper
- Asking price per m²
- € 4,593
- Status
- Sold
Construction
- Kind of house
- Single-family home, corner house
- Building type
- Resale property
- Year of construction
- 1937
- Specific
- Partly furnished with carpets and curtains
- Type of roof
- Combination roof covered with asphalt roofing and roof tiles
Surface areas and volume
- Areas
- Living area
- 123 m²
- Plot size
- 144 m²
- Volume in cubic meters
- 434 m³
Layout
- Number of rooms
- 6 rooms (5 bedrooms)
- Number of bath rooms
- 1 bathroom and 1 separate toilet
- Bathroom facilities
- Shower, toilet, and washstand
- Number of stories
- 3 stories
- Facilities
- Air conditioning, outdoor awning, skylight, optical fibre, mechanical ventilation, rolldown shutters, and solar panels
Energy
- Energy label
- Insulation
- Roof insulation, energy efficient window, insulated walls and floor insulation
- Heating
- CH boiler and partial floor heating
- Hot water
- CH boiler
- CH boiler
- Nefit (gas-fired combination boiler from 2013, in ownership)
Cadastral data
- KATWIJK A 11729
- Cadastral map
- Area
- 144 m²
- Ownership situation
- Full ownership
Exterior space
- Location
- Alongside a quiet road, sheltered location, in centre and in residential district
- Garden
- Back garden and front garden
- Back garden
- 17 m² (6.38 metre deep and 2.71 metre wide)
- Garden location
- Located at the southwest with rear access
Storage space
- Shed / storage
- Attached brick storage
- Facilities
- Electricity
Parking
- Type of parking facilities
- Resident's parking permits
Photos 44
© 2001-2025 funda











































