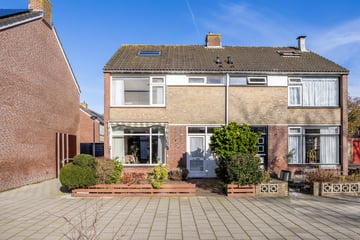
Description
Gelegen in de gemoedelijke en kindvriendelijke woonwijk ‘Molenwijk’ bieden wij u deze keurig onderhouden ruime twee onder één kap woning (115 m²) aan. Eventueel is er nog een garage los bij te kopen. (oplevering op nader te bepalen tijdstip).
Deze woning heeft een heerlijk ruime achtertuin en vier goed formaat slaapkamers. Eventueel is er op de zolder nog een extra kamer te realiseren door middel van het plaatsen van dakkapellen.
In de Molenwijk treft u verschillende voorzieningen zoals een supermarkt, sportschool, horeca en diverse buurtwinkels. Direct achter de woning treft u een speeltuin. Ook de locatie is zeker een pluspunt; centraal gelegen t.o.v. strand, duinen en omliggende steden zoals Leiden en Den Haag.
De indeling van de woning is als volgt:
Begane grond:
Via de voortuin bereikt u de entree. In de gang bevindt zich de meterkast, een toilet, de vaste trap naar de verdieping en toegang tot zowel de keuken als de woonkamer. De doorzonwoonkamer heeft hoge plafonds en is erg licht. De ruime keuken is voorzien van diverse apparatuur en heeft toegang tot de achtertuin. De achtertuin is goed verzorgd en heeft een separate schuur en een achterom.
Eerste verdieping:
Via de overloop heeft u toegang tot drie goed formaat slaapkamers, waarvan twee met inbouwkasten. Ook bevindt zich op deze verdieping de badkamer met toilet, bad en de wastafel.
Zolder verdieping:
Via een vaste trap bereikt u de zolder. Hier treft u een ruime voorzolder met ruimte om een was-/droogmachine te plaatsen. Ook bevindt zich hier de CV-ketel. Aan de achterzijde is er nog een vierde riante slaapkamer. Eventueel kunt u hier in de toekomst nog twee kamers van maken.
Kortom; een fantastisch ruime woning met voor- en achtertuin, waar u nog jaren met plezier kunt wonen!
Bijzonderheden:
- Eventueel garage als optie bij te kopen (oplevering op een nader te bepalen datum)
- Oplevering kan op korte termijn
- Airconditioning aanwezig
- Energielabel C
Features
Transfer of ownership
- Last asking price
- € 449,000 kosten koper
- Asking price per m²
- € 3,904
- Status
- Sold
Construction
- Kind of house
- Single-family home, double house
- Building type
- Resale property
- Year of construction
- 1972
- Type of roof
- Gable roof covered with roof tiles
Surface areas and volume
- Areas
- Living area
- 115 m²
- External storage space
- 9 m²
- Plot size
- 142 m²
- Volume in cubic meters
- 403 m³
Layout
- Number of rooms
- 5 rooms (4 bedrooms)
- Number of bath rooms
- 1 bathroom and 1 separate toilet
- Bathroom facilities
- Bath, toilet, and sink
- Number of stories
- 2 stories and an attic
- Facilities
- Air conditioning, outdoor awning, skylight, and passive ventilation system
Energy
- Energy label
- Insulation
- Roof insulation, partly double glazed and insulated walls
- Heating
- CH boiler
- Hot water
- CH boiler and electrical boiler
- CH boiler
- Vailliant HR (gas-fired combination boiler from 2020, in ownership)
Cadastral data
- KATWIJK D 302
- Cadastral map
- Area
- 142 m²
- Ownership situation
- Full ownership
Exterior space
- Location
- Sheltered location and in residential district
- Garden
- Back garden and front garden
- Back garden
- 66 m² (10.31 metre deep and 6.43 metre wide)
- Garden location
- Located at the east with rear access
Storage space
- Shed / storage
- Detached brick storage
- Facilities
- Electricity
- Insulation
- No insulation
Garage
- Type of garage
- Detached brick garage
- Capacity
- 1 car
- Insulation
- No insulation
Parking
- Type of parking facilities
- Public parking
Photos 56
© 2001-2024 funda























































