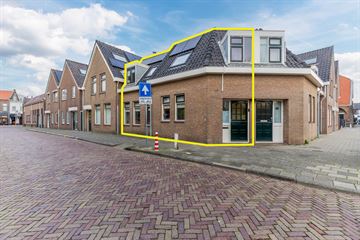This house on funda: https://www.funda.nl/en/detail/koop/verkocht/katwijk-zh/huis-louwestraat-8/42320839/

Description
This well-maintained single-family home is located right on the edge of the bustling center of Katwijk aan Zee with a rear garden and its own stone shed!
The house is located directly behind the shopping street and just a 300-meter walking distance from the beach, the sea and the Boulevard. The supermarket is less than a minute's walk from the house and schools, public transport and sports clubs are also located in the immediate vicinity!
The house has 3 bedrooms and a wonderfully bright living room with a luxurious wooden floor.
The layout is as follows:
Ground floor: Through the entrance you have access to the toilet, the meter cupboard and the living room. The spacious living room has an oak floor and many windows, allowing plenty of light into the house. From the living room you have access to the kitchen (2002) with various built-in appliances, including a natural stone worktop, a Quooker boiling water tap, ceramic hob, dishwasher, extractor hood, separate combi oven, refrigerator (2019) and freezer (2020).
At the rear of the house there is a spacious area facing east. Here you have a wonderfully private experience and you also have access to the stone shed at the rear.
First floor: You reach the first floor via the staircase. There are 3 bedrooms here. The spacious master bedroom has a playful layout and has several windows. The bathroom has a shower cabin, toilet and sink. The washing/drying machine is also located here. The surprisingly spacious attic is accessible via a loft ladder, which also has a passage through the chimney pipe.
In short, a wonderfully ready-to-live home located in a fantastic central location!
Particularities:
- Solar panels (2023): yield approximately 3300 kWh
- Laminate floor on the first floor
- Own stone shed at the rear of the house
- Parking permit for Center zone
- Velux skylights with blackout screens
- Nest thermostat lags behind
- Meter cupboard from 2019 (child-friendly sockets)
Features
Transfer of ownership
- Last asking price
- € 435,000 kosten koper
- Asking price per m²
- € 4,833
- Status
- Sold
Construction
- Kind of house
- Single-family home, row house
- Building type
- Resale property
- Year of construction
- 1987
- Specific
- With carpets and curtains
- Type of roof
- Combination roof covered with asphalt roofing and roof tiles
Surface areas and volume
- Areas
- Living area
- 90 m²
- External storage space
- 6 m²
- Plot size
- 137 m²
- Volume in cubic meters
- 304 m³
Layout
- Number of rooms
- 4 rooms (3 bedrooms)
- Number of bath rooms
- 1 bathroom and 1 separate toilet
- Bathroom facilities
- Shower, toilet, and sink
- Number of stories
- 2 stories
- Facilities
- Outdoor awning, skylight, optical fibre, mechanical ventilation, flue, TV via cable, and solar panels
Energy
- Energy label
- Insulation
- Roof insulation, double glazing and insulated walls
- Heating
- CH boiler
- Hot water
- CH boiler
- CH boiler
- Intergas (gas-fired combination boiler from 2018, in ownership)
Cadastral data
- KATWIJK A 16054
- Cadastral map
- Area
- 75 m²
- Ownership situation
- Full ownership
- KATWIJK A 16261
- Cadastral map
- Area
- 7 m²
- Ownership situation
- Full ownership
- KATWIJK A 16258
- Cadastral map
- Area
- 55 m²
- Ownership situation
- Held in common ownership
Exterior space
- Location
- Alongside a quiet road and in centre
- Garden
- Back garden
- Back garden
- 24 m² (6.00 metre deep and 4.00 metre wide)
- Garden location
- Located at the east with rear access
Storage space
- Shed / storage
- Detached brick storage
- Facilities
- Electricity
Parking
- Type of parking facilities
- Public parking and resident's parking permits
Photos 37
© 2001-2024 funda




































