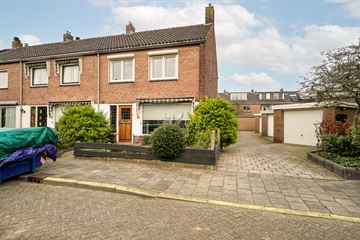
Description
Een fijne hoekwoning (110 m2) met voor- en achtertuin op een perceel van 238 m2!
Wat dit object extra bijzonder maakt, is de aanwezigheid van een opvallend grote garage van circa 42 m2; wellicht interessant voor hobbyisten of juist voor zelfstandigen met behoefte aan opslagruimte.
In deze kindvriendelijke en rustige wijk bevindt u zich op korte afstand van een ruim en gevarieerd winkelaanbod, kinderopvang en (basis)scholen. Uiteraard zijn de duinen, het strand en vele sport- en recreatiemogelijkheden in de nabije omgeving te vinden.
Vanaf deze locatie bent u met de auto binnen enkele minuten op de N206 richting Haarlem en Leiden én bij de aansluiting naar de A44.
Indeling:
Begane grond:
Hoofdentree via voortuin, ontvangsthal met meterkast, trapkast en toilet.
Goed formaat L-vormige woonkamer met gashaard en uitstekende lichtinval, mede dankzij het extra zijraam.
In opdracht van de huidige eigenaren is er zeer recente een royale, luxe keukeninstallatie geplaatst. Er is gekozen voor een kookeiland v.v. inductiekookplaat met geïntegreerde afzuiging. Ook beschikt deze keuken over een vaatwasser, combioven en kokend waterkraan.
De achtertuin is zonnig en ruim én geeft toegang tot de royale garage met elektrisch bedienbare deur.
Eerste verdieping:
Overloop, uitgebouwde badkamer met inloopdouche, dubbel wastafelmeubel, vrijstaand bad en tweede toilet.
Ouderslaapkamer met inbouwkastenwand en twee goed bemeten extra slaapkamers.
Op deze verdieping treft u kunststof kozijnen en rolluiken bij de slaapkamers aan de straatzijde.
Tweede verdieping:
Overloop met dakvenster en opstelplaats van de cv-ketel.
Vierde ruime slaapkamer met dakkapel aan de achterzijde.
Bijzonderheden van de woning:
- nieuwe luxe keuken (‘24)
- nieuwe luxe badkamer (‘24)
- alle vloeren zijn vernieuwd
- gelegen in rustige, ruim opgezette woonomgeving
- cv-ketel: Atag (2023)
- recent is de zolder geïsoleerd
- oplevering op korte termijn is mogelijk
Features
Transfer of ownership
- Last asking price
- € 509,000 kosten koper
- Asking price per m²
- € 4,627
- Status
- Sold
Construction
- Kind of house
- Single-family home, corner house
- Building type
- Resale property
- Year of construction
- 1965
- Type of roof
- Gable roof
Surface areas and volume
- Areas
- Living area
- 110 m²
- External storage space
- 42 m²
- Plot size
- 238 m²
- Volume in cubic meters
- 363 m³
Layout
- Number of rooms
- 5 rooms (4 bedrooms)
- Number of bath rooms
- 1 bathroom and 1 separate toilet
- Bathroom facilities
- Shower, toilet, and washstand
- Number of stories
- 3 stories
- Facilities
- Outdoor awning, passive ventilation system, rolldown shutters, and TV via cable
Energy
- Energy label
- Insulation
- Roof insulation and mostly double glazed
- Heating
- CH boiler
- Hot water
- CH boiler
- CH boiler
- Atag (gas-fired combination boiler from 2023, in ownership)
Cadastral data
- KATWIJK C 126
- Cadastral map
- Area
- 238 m²
- Ownership situation
- Full ownership
Exterior space
- Location
- In residential district
- Garden
- Back garden and front garden
Garage
- Type of garage
- Detached brick garage
- Capacity
- 2 cars
Parking
- Type of parking facilities
- Public parking
Photos 35
© 2001-2024 funda


































