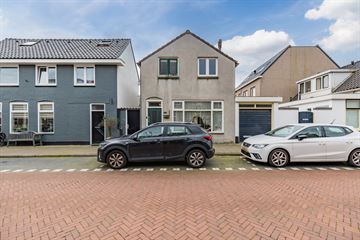
Description
Klussers opgelet!
In de geliefde woonwijk "De Noord", op steenworpafstand van het gezellige centrum, de Boulevard en het strand gelegen halfvrijstaande woning met zonnige plaats op het zuidwesten. De woning beschikt over 4 slaapkamers en een ruime schuur, echter dient geheel gemoderniseerd te worden.
De indeling van de woning is als volgt:
Begane grond: entree, gang, toilet, royale doorzon woonkamer en een keuken met toegang tot de achtergelegen zonnige plaats.
Verdieping: ruime overloop, compacte badkamer met douche en wastafel en vier prima formaat slaapkamers waarvan één met toegang tot een balkon
Buiten: zonnige plaats gelegen op het zuidwesten met vrijstaande stenen berging en een achterom.
De woning wordt c.v.-gas verwarmd door middel van een HR combiketel en is grotendeels voorzien van dubbele beglazing.
Bijzonderheden:
- Bouwjaar: 1905
- Energielabel: G
- Perceelgrootte: 97m² eigen grond
- Oplevering: in overleg
Features
Transfer of ownership
- Last asking price
- € 349,000 kosten koper
- Asking price per m²
- € 3,388
- Status
- Sold
Construction
- Kind of house
- Single-family home, semi-detached residential property
- Building type
- Resale property
- Year of construction
- 1905
- Specific
- Renovation project
- Type of roof
- Gable roof covered with roof tiles
Surface areas and volume
- Areas
- Living area
- 103 m²
- Exterior space attached to the building
- 2 m²
- External storage space
- 13 m²
- Plot size
- 97 m²
- Volume in cubic meters
- 368 m³
Layout
- Number of rooms
- 5 rooms (4 bedrooms)
- Number of bath rooms
- 1 bathroom and 1 separate toilet
- Bathroom facilities
- Shower and sink
- Number of stories
- 2 stories
- Facilities
- TV via cable
Energy
- Energy label
- Insulation
- Partly double glazed
- Heating
- CH boiler
- Hot water
- CH boiler
- CH boiler
- Vaillant ( combination boiler from 2013, in ownership)
Cadastral data
- KATWIJK A 7919
- Cadastral map
- Area
- 97 m²
- Ownership situation
- Full ownership
Exterior space
- Location
- In residential district
- Garden
- Deck
- Deck
- 23 m² (5.87 metre deep and 3.97 metre wide)
- Garden location
- Located at the southwest with rear access
- Balcony/roof terrace
- Balcony present
Storage space
- Shed / storage
- Detached brick storage
- Facilities
- Electricity
Parking
- Type of parking facilities
- Paid parking and resident's parking permits
Photos 23
© 2001-2024 funda






















