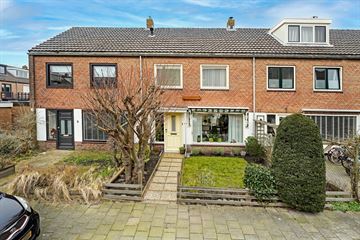
Description
Fijne tussenwoning (104 m2) met voor- en achtertuin, gelegen op een perceel van 154 m2.
Deze woning kenmerkt zich door de zeer verzorgde staat van onderhoud en de fijne indeling.
Deze woning staat in de kindvriendelijke woonwijk ‘De Hoornes’. Vanaf deze locatie bereikt u winkelcentrum ‘Hoornespassage’ eenvoudig en woont u dichtbij uitvalsweg N206.
Uiteraard zijn de duinen, het strand, scholen en vele sport- en recreatiemogelijkheden in de directe omgeving te vinden.
Indeling van de woning:
Begane grond:
De verzorgde voortuin biedt toegang tot de hoofdentree, voorzien van fraaie deurluifel.
De ontvangsthal - met meterkast, toilet, trapkast en trapopgang - biedt toegang tot de keukenruimte én de woonkamer.
De doorzon woonkamer beschikt over een pvc-vloer en verzorgde wand- en plafondafwerking.
In de keukenruimte is er gekozen voor een keukeninstallatie in rechte opstelling met diverse inbouwapparatuur.
De achtertuin wordt met zorg onderhouden en beschikt over een overkapping én er is een stenen schuur v.v. water, elektra en gas.
Eerste verdieping:
Overloop met toegang tot een drietal slaapkamers (voorheen vier) en de badkamer. De royale ouderslaapkamer bevindt zich aan de voorzijde en de twee kleinere slaapkamers aan de achterzijde.
De badkamer beschikt over neutrale vloer- en wandtegels en is voorzien van een douchecabine, wastafelmeubel, tweede toilet en radiator.
Tweede verdieping:
Voorzolder met daglichttoetreding en opstelling van de cv-ketel.
Goed formaat vierde slaapkamer met dakkapel en veel bergruimte onder het schuine dak.
Algemeen:
- Bouwjaar 1966
- Cv-ketel (2022)
- Oplevering: medio mei a.s.
- Spouwmuurisolatie aangebracht in 2022
- Meterkast vernieuwd in 2022
- 4 slaapkamers
Features
Transfer of ownership
- Last asking price
- € 395,000 kosten koper
- Asking price per m²
- € 3,798
- Status
- Sold
Construction
- Kind of house
- Single-family home, row house
- Building type
- Resale property
- Year of construction
- 1966
- Type of roof
- Gable roof
Surface areas and volume
- Areas
- Living area
- 104 m²
- External storage space
- 14 m²
- Plot size
- 154 m²
- Volume in cubic meters
- 322 m³
Layout
- Number of rooms
- 5 rooms (4 bedrooms)
- Number of bath rooms
- 1 bathroom and 1 separate toilet
- Bathroom facilities
- Shower, toilet, and washstand
- Number of stories
- 3 stories
- Facilities
- Outdoor awning, skylight, and TV via cable
Energy
- Energy label
- Insulation
- Double glazing and insulated walls
- Heating
- CH boiler
- Hot water
- CH boiler
- CH boiler
- Gas-fired combination boiler from 2022, in ownership
Cadastral data
- KATWIJK C 147
- Cadastral map
- Area
- 154 m²
- Ownership situation
- Full ownership
Exterior space
- Location
- Alongside a quiet road and in residential district
- Garden
- Back garden and front garden
Storage space
- Shed / storage
- Detached brick storage
- Facilities
- Electricity, heating and running water
Parking
- Type of parking facilities
- Public parking
Photos 44
© 2001-2024 funda











































