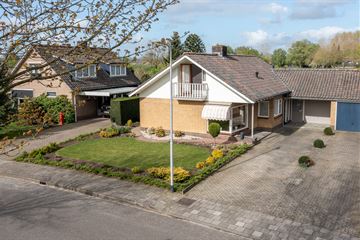
Description
Maak maar vast ruimte op de zolder en zet de verhuisdozen klaar, want we hebben jouw nieuwe (levensloopbestendige) woning gevonden! Deze prachtige vrijstaande woning met garage biedt een heerlijke ruimte op een perceel van 450 m². Met een ruime woonkamer, slaap- en badkamer op de begane grond, een aangebouwde garage, een groene omgeving in een rustige buurt en een tuin rondom, vormt dit huis het perfecte plaatje voor jouw nieuwe thuis. Deze vrijstaande woning staat klaar om nieuwe bewoners te verwelkomen, ideaal voor diegenen die op zoek zijn naar comfort en gemak in een rustige omgeving.
Wat maakt wonen in Keijenborg zo aangenaam? Het dorp biedt een rustige omgeving en de uitvalswegen naar Doetinchem, Zelhem en Hengelo gld. bevinden zich ook op korte afstand. Bovendien ligt het prachtige buitengebied slechts een steenworp verderop.
Indeling
Begane grond
Bij binnenkomst word je verwelkomd in de royale hal met vide, toilet, trap naar boven en toegang tot de badkamer en slaapkamer op de begane grond. De slaapkamer is ruim van formaat en grenst aan de badkamer. Volg ons naar de woonkamer, een ruimte met veel natuurlijk licht en voldoende plek voor een grote zit-/ en eethoek. De houten vloer en gaskachel in de zithoek dragen bij aan de gezellige sfeer. Aansluitend lopen we door naar de keuken. De keuken is in een L-vorm geplaatst.
Tuin
De tuin ligt op het zonnige westen en biedt tot zonsondergang volop zonlicht om van te genieten. Met bestrating, plantenbakken en een gazon is dit de perfecte plek om te ontspannen in de zomerzon.
Garage
Via de bijkeuken heb je toegang tot de aangebouwde garage van 19 m². De garage beschikt over een elektrisch te openen deur en een bergvliering, ideaal voor hobby's en opslagruimte.
Verdieping
Op deze verdieping vind je twee slaapkamers en veel bergruimte.
Enkele kenmerken van deze prachtige woning:
- Recent buitenschilderwerk
- Bouwjaar: 1968
- Eigen parkeergelegenheid op de oprit
- Achtertuin op het westen
- Garage met elektrische deur
- Deels voorzien van rolluiken
Kortom, deze woning verdient zeker een bezichtiging en we nodigen je dan ook van harte uit om een kijkje te komen nemen. Ga je met ons mee op deze woonreis? De vraagprijs bedraagt € 395.000,- kosten koper.
Features
Transfer of ownership
- Last asking price
- € 395,000 kosten koper
- Asking price per m²
- € 3,185
- Status
- Sold
Construction
- Kind of house
- Single-family home, semi-detached residential property
- Building type
- Resale property
- Year of construction
- 1968
- Specific
- Partly furnished with carpets and curtains
- Type of roof
- Gable roof covered with roof tiles
- Quality marks
- Energie Prestatie Advies
Surface areas and volume
- Areas
- Living area
- 124 m²
- Other space inside the building
- 19 m²
- Exterior space attached to the building
- 12 m²
- Plot size
- 450 m²
- Volume in cubic meters
- 475 m³
Layout
- Number of rooms
- 4 rooms (3 bedrooms)
- Number of bath rooms
- 1 bathroom and 1 separate toilet
- Bathroom facilities
- Bath and sink
- Number of stories
- 2 stories
- Facilities
- Rolldown shutters
Energy
- Energy label
- Insulation
- Partly double glazed
- Heating
- CH boiler and gas heaters
- Hot water
- CH boiler
- CH boiler
- Nefit HR (gas-fired combination boiler, in ownership)
Cadastral data
- HENGELO GELDERLAND H 2530
- Cadastral map
- Area
- 450 m²
- Ownership situation
- Full ownership
Exterior space
- Location
- Alongside a quiet road and in residential district
- Garden
- Back garden and front garden
- Back garden
- 126 m² (8.10 metre deep and 15.50 metre wide)
- Garden location
- Located at the west with rear access
- Balcony/roof terrace
- Balcony present
Garage
- Type of garage
- Attached brick garage
- Capacity
- 1 car
- Facilities
- Electrical door, loft and electricity
- Insulation
- No insulation
Parking
- Type of parking facilities
- Parking on private property
Photos 63
© 2001-2024 funda






























































