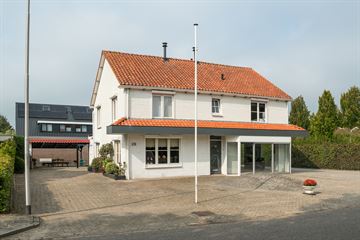
Description
Royaal vrijstaand woonhuis met de mogelijkheid voor een praktijk, salon, atelier of kantoor aan huis. De woning is gebouwd in 1953 en heeft een woonoppervlakte van maar liefst 273 m². De woning heeft een energielabel D en ligt op een perceel eigen grond van 590 m².
In het verleden is de locatie in gebruik geweest als garagebedrijf met showroom. De bedrijfsactiviteiten zijn gestaakt en de garage is gesloopt. Hier is een kleinschalig nieuwbouwplan gerealiseerd. De bestemming van het pand is gewijzigd naar ''Wonen''.
Aan de voorzijde van de woning bevindt zich de entree met toegang tot de hal. Vanuit de hal zijn de kelder, woonkamer en keuken bereikbaar. De keuken is voorzien van diverse inbouwapparatuur, waaronder een 5-pits gasfornuis, combi-oven, koelkast en vaatwasser. De woonkamer en keuken zijn beide voorzien van een sfeervolle gaskachel. Achter de keuken is een hal met een dubbele achteringang. Hier bevindt zich tevens het toilet en een aparte wasruimte.
De rechterhelft van de woning bestaat uit een ruime praktijkruimte met eigen ingang. Deze ruimte is voorzien van vloerverwarming en biedt mogelijkheden voor een kapsalon, praktijkruimte, atelier of kantoor aan huis. Er is een eigen toilet en de ruimte kan geheel naar eigen wens worden ingericht.
Op de eerste verdieping zijn 5 ruime slaapkamers, een badkamer met elektrische vloerverwarming en voorzien van een wastafel, toilet, douche en ligbad. Een van de slaapkamers heeft een trapopgang naar de zolderverdieping en een eigen keukenblok. Een groot deel van de ramen zijn voorzien van rolluiken. Vanuit de overloop is er tevens een trapopgang naar de tweede verdieping waar een overloop en een 6e slaapkamer is.
Achter de woning bevindt zich een eigen parkeerplaats en een terrasoverkapping. Het terrein aan de voorzijde kan naar eigen wens worden ingericht met bijvoorbeeld een voortuin of parkeerplaatsen voor een eventueel toekomstige praktijk of salon.
Indeling:
Begane grond: Entree, hal, trapopgang, toegang tot kelder, woonkamer, eetkamer, keuken, hal, toilet, hal, wasruimte, praktijkruimte
1e verdieping: Overloop, 5 slaapkamers waarvan 1 met keukenblok en trapopgang, badkamer met wastafel, toilet, douche en ligbad
2e verdieping: Overloop, 6e slaapkamer. Zolderverdieping bereikbaar via slaapkamer
Bijzonderheden:
- 273 m² woonoppervlakte
- 590 m² perceeloppervlakte
- Energielabel D
- Mogelijkheid om een praktijk, salon of kantoor aan huis te beginnen
- 6 slaapkamers
- Bouwtechnisch rapport aanwezig
Features
Transfer of ownership
- Last asking price
- € 419,000 kosten koper
- Asking price per m²
- € 1,535
- Status
- Sold
Construction
- Kind of house
- Single-family home, detached residential property
- Building type
- Resale property
- Year of construction
- 1953
- Type of roof
- Gable roof covered with roof tiles
- Quality marks
- Bouwkundige Keuring
Surface areas and volume
- Areas
- Living area
- 273 m²
- Other space inside the building
- 28 m²
- Exterior space attached to the building
- 29 m²
- External storage space
- 5 m²
- Plot size
- 590 m²
- Volume in cubic meters
- 1,044 m³
Layout
- Number of rooms
- 7 rooms (6 bedrooms)
- Number of bath rooms
- 1 bathroom
- Bathroom facilities
- Shower, toilet, and sink
- Number of stories
- 2 stories and an attic
- Facilities
- Skylight, optical fibre, rolldown shutters, and flue
Energy
- Energy label
- Insulation
- Roof insulation, partly double glazed and floor insulation
- Heating
- CH boiler and partial floor heating
- Hot water
- CH boiler and electrical boiler
- CH boiler
- Nefit (gas-fired combination boiler from 2010, in ownership)
Cadastral data
- HENGELO GELDERLAND H 2925
- Cadastral map
- Area
- 165 m²
- Ownership situation
- Full ownership
- HENGELO GELDERLAND H 2924
- Cadastral map
- Area
- 310 m²
- Ownership situation
- Full ownership
- HENGELO GELDERLAND H 2991
- Cadastral map
- Area
- 115 m²
- Ownership situation
- Full ownership
Exterior space
- Location
- Alongside a quiet road and in residential district
- Garden
- Back garden and front garden
- Back garden
- 124 m² (6.18 metre deep and 20.00 metre wide)
- Garden location
- Located at the west with rear access
Storage space
- Shed / storage
- Built-in
Parking
- Type of parking facilities
- Parking on private property and public parking
Photos 64
© 2001-2024 funda































































