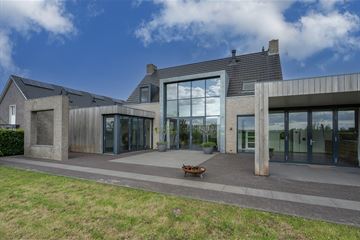This house on funda: https://www.funda.nl/en/detail/koop/verkocht/kekerdom/huis-schoolstraat-42/43538146/

Description
Op een rustige locatie aan de rand van het dorp met vergezichten over de weilanden, wordt u aangeboden deze moderne villa met veranda op een perceel van 1.055 m². Gebouwd in 2015 met behulp van hoogwaardige materialen en afwerking. Onder de strak belijnde kap zijn grote glaspartijen aangebracht om de moderne bouwstijl en de sfeer nog meer te benadrukken. De achtergevel is grotendeels in glas uitgevoerd terwijl de straatzijde een meer gesloten karakter heeft. De strakke belijningen in de gevels met het strakke dak gecombineerd, geven een modern ingetogen karakter zodat de villa perfect in haar landelijke omgeving opgaat. Overal in huis ervaart u veel lichtinval door de grote raampartijen.
Indeling
Parterre: entree met trapopgang naar de verdieping. Toiletruimte met fontein en meterkast. De royale living met grote raampartij zorgen voor een een fraaie lichtinval en een geweldig uitzicht over de achtertuin en de vele vergezichten. Deze biedt plaats aan een ruime zithoek bij de gezellige open haard en is in te richten naar verschillende wensen. Open verbinding naar de keuken met moderne inrichting en alle apparatuur. De openslaande deuren geven toegang tot de gezellige veranda. Aangrenzend aan de keuken is de bijkeuken met achterom, wasmachine-aansluiting en uitstortgootsteen. Op de begane grond bevindt zich een extra multifunctionele ruimte met tweede badkamer. Deze is middels schuifdeuren vanuit de woonkamer toegankelijk. De badkamer heeft een inloopdouche, een toilet en wastafel. Gezien de situering van deze ruimte is het ook denkbaar deze in te richten als b.v. kantoor-/praktijkruimte (met eigen entree), gastenverblijf of om een au-pair in onder te brengen.
Eerste verdieping: overloop, vide met eveneens een fraai uitzicht over omgeving via de grote raampartij. Drie mooie slaapkamers. Badkamer met inloopdouche, toilet en dubbele wastafel. Vierde kamer welke momenteel in gebruik is als bergkamer.
Zolderverdieping: middels vlizotrap is de bergvliering bereikbaar. Hier bevindt zich tevens de c.v.-opstelling en mechanische ventilatie-unit.
Kelder: vanuit de bijkeuken komt u in de praktische provisie-/bergkelder.
Bouwkenmerken
• Bouwjaar: 2015
• Perceeloppervlakte: ca. 1.055 m²
• Inhoud: ca. 1.064 m³
• Gebruiksoppervlakte wonen: ca. 249 m²
• Gebouw gebonden buitenruimte: ca. 19 m²
• Overig inpandige ruimte: ca. 37 m²
• Bouwwijze: het woonhuis is opgetrokken in stenen gevels, beton vloeren en aluminium kozijnen
• Dakbedekking: het woonhuis is voorzien van een pannen gedekt dak
• Verwarming: middels CV-combiketel
• Isolatie: de woning is volledig geïsoleerd. Energielabel A (geldig tot 17 april 2034).
Locatie
Kekerdom is een klein dorpje met de gezellige dorpskern van Millingen aan de Rijn op 5 minuten afstand per auto.
Daar bevinden zich alle winkels die nodig zijn in het dagelijks leven. En zoekt u meer aanbod? Op slechts 15 autominuten bent u in het centrum van Nijmegen en 20 autominuten in het centrum van Kleve, even over de Duitse Grens. Het dorp Kekerdom zelf heeft een 'Kulturhus' met daarbij de nieuw gebouwde basisschool Sint Laurentius.
De polders rondom Kekerdom zijn bekend vanwege de prachtige natuur en aantrekkelijke fiets- en wandelroutes. Aan de dijk ligt Landwinkel De Hazelaarshof met authentieke streekproducten, sfeervol terras en minicamping. Op korte afstand liggen de 'Millinger Theetuin', huiskamercafé 'Oortjeshekken' en 'Bisonbaai' waar 's zomers wordt gezwommen.
Aanvullend
Aan de voorzijde heeft u een oprit om meerdere auto’s te parkeren. Hier ervaart u volkomen rust en privacy op uw eigen domein.
Kekerdom is gelegen op slechts 15 autominuten vanaf Nijmegen centrum en Kleve (D) centrum.
Over een woning als deze moet je eigenlijk niet lezen, dat moet je ervaren. Serieuze gegadigden nodigen wij dan ook van harte uit voor een vrijblijvende bezichtiging.
Features
Transfer of ownership
- Last asking price
- € 895,000 kosten koper
- Asking price per m²
- € 3,580
- Status
- Sold
Construction
- Kind of house
- Villa, detached residential property
- Building type
- Resale property
- Year of construction
- 2015
- Accessibility
- Accessible for people with a disability and accessible for the elderly
- Specific
- Double occupancy possible and partly furnished with carpets and curtains
- Type of roof
- Gable roof covered with roof tiles
Surface areas and volume
- Areas
- Living area
- 250 m²
- Other space inside the building
- 37 m²
- Exterior space attached to the building
- 19 m²
- Plot size
- 987 m²
- Volume in cubic meters
- 1,064 m³
Layout
- Number of rooms
- 6 rooms (4 bedrooms)
- Number of bath rooms
- 2 bathrooms and 1 separate toilet
- Bathroom facilities
- Shower, 2 toilets, sink, double sink, and walk-in shower
- Number of stories
- 2 stories, a loft, and a basement
- Facilities
- Mechanical ventilation
Energy
- Energy label
- Insulation
- Completely insulated
- Heating
- CH boiler
- Hot water
- CH boiler and solar boiler
- CH boiler
- Nefit (gas-fired combination boiler from 2015, in ownership)
Cadastral data
- KERKERDOM D 257
- Cadastral map
- Area
- 987 m²
- Ownership situation
- Full ownership
Exterior space
- Location
- In residential district and unobstructed view
- Garden
- Back garden and front garden
- Back garden
- 630 m² (30.00 metre deep and 21.00 metre wide)
- Garden location
- Located at the southwest with rear access
Storage space
- Shed / storage
- Built-in
Parking
- Type of parking facilities
- Parking on private property and public parking
Photos 78
© 2001-2025 funda













































































