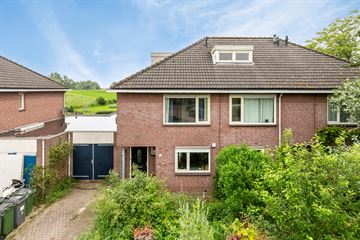
Description
Natuurliefhebbers opgelet!
Op aantrekkelijke locatie gelegen, vrijwel aan de voet van de dijk, royaal geschakeld en uitgebouwd woonhuis met garage en aan achterzijde direct grenzend aan grote speelweide.
Kekerdom is gelegen op slechts 15 autominuten vanaf het centrum van Nijmegen en biedt de natuur- en rustzoekers een prachtige woonomgeving. U loopt zo de dijk op en de uiterwaarden in met natuurplassen waar u 's zomers heerlijk kunt zwemmen en 's winters kunt schaatsen!
Kenmerken: bouwjaar 1999 / perceeloppervlakte 265 m² / woonoppervlakte 125 m², overige inpandige ruimte 20 m².
Indeling:
begane grond: entree / hal met garderobe / toilet met fontein / open keuken met diverse inbouwapparatuur / royale L-vormige woonkamer met een openslaande tuindeur naar achtertuin / via hal bereikbare inpandige garage met houten deuren en witgoedaansluiting.
1e verdieping: overloop / 3 slaapkamers / badkamer met douchecabine, 2e toilet en dubbele wastafel met kastenombouw / vaste trap naar zolderverdieping.
2e verdieping: voorzolder met cv-opstelling en bergruimte / vierde slaapkamer met dakvenster.
Bijzonderheden:
* heerlijk rustig wonen, gelegen aan autoluw hofje;
* ideale plek voor rustzoekers en wandelaars;
* een grote speelweide en autovrije dijk als achterbuur;
* tuin met veel privacy en achterom;
* verwarming middels HR combiketel, woning is volledig geïsoleerd;
* de begane grond heeft een marmeren vloer met vloerverwarming;
* het dorp heeft een 'kulturhus' met daarin de kleinschalige basisschool;
* ook goede ontsluiting met busverbinding naar Nijmegen;
* diverse horeca voorzieningen op korte afstand zoal het 'Wildernis café', de 'Millinger Theetuin' en eetkamer café 'Oortjeshekken";
* de polders rondom Kekerdom zijn bekend vanwege de prachtige natuur en aantrekkelijke fiets- en wandelroutes.
voor meer informatie raadpleeg de eigen site van de woning vissersstraat 53.nl
Features
Transfer of ownership
- Last asking price
- € 425,000 kosten koper
- Asking price per m²
- € 3,400
- Status
- Sold
Construction
- Kind of house
- Single-family home, semi-detached residential property
- Building type
- Resale property
- Year of construction
- 1997
- Type of roof
- Gable roof covered with roof tiles
Surface areas and volume
- Areas
- Living area
- 125 m²
- Other space inside the building
- 20 m²
- Exterior space attached to the building
- 2 m²
- Plot size
- 265 m²
- Volume in cubic meters
- 512 m³
Layout
- Number of rooms
- 5 rooms (4 bedrooms)
- Number of bath rooms
- 2 bathrooms and 1 separate toilet
- Bathroom facilities
- Washstand, shower, double sink, and toilet
- Number of stories
- 2 stories and an attic
Energy
- Energy label
Cadastral data
- LEUTH B 1023
- Cadastral map
- Area
- 265 m²
- Ownership situation
- Full ownership
Exterior space
- Location
- Alongside a quiet road and unobstructed view
- Garden
- Back garden and front garden
- Back garden
- 53 m² (7.50 metre deep and 7.00 metre wide)
- Garden location
- Located at the northeast with rear access
Garage
- Type of garage
- Attached brick garage
- Capacity
- 1 car
- Facilities
- Electricity
Parking
- Type of parking facilities
- Parking on private property
Photos 40
© 2001-2024 funda







































