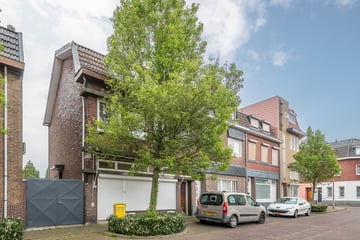
Description
Dit royale woonhuis is gelegen aan de Franciscanerstraat 75 te Kerkrade in de wijk Bleijerheide.
Op loopafstand van dit object zijn alle primaire voorzieningen zoals winkels, scholen en openbaar vervoer gelegen.
Vanuit deze woning zijn steden zoals Aken, Heerlen en Maastricht snel en efficiënt bereikbaar.
Deze woning kenmerkt zich door de zeer ruime indeling.
Indeling:
Begane grond:
Entree met originele tegelvloer biedt biedt toegang tot toiletruimte met toilet en fonteintje, trapopgang en eerste multifunctionele ruimte.
De begane grond bevat 3 achter elkaar gelegen multifunctionele ruimtes respectievelijk groot ca. 35 m², 20 m² en 9 m². Vanuit de laatste functionele ruimte is de CV-ruimte groot ca. 9 m² bereikbaar.
De CV-ruimte biedt toegang tot de aangebouwde garage welke ca. 31 m² groot is.
1e verdieping:
Overloop welke toegang biedt tot ruime woonkamer.
Vanuit de woonkamer groot ca. 26 m² is de half gesloten keuken te bereiken.
De keuken is groot ca. 18 m² en is voorzien van moderne hoogglans keuken in L-opstelling. De keuken is voorzien van de navolgende apparatuur: 5-pits gaskookplaat, afzuigkap, combi oven, vaatwasser en koelkast.
2e verdieping:
De overloop biedt toegang tot 2 slaapkamers, badkamer en berging.
De slaapkamers zijn respectievelijk groot ca. 13 m² en 11 m² en zijn voorzien laminaatvloer.
De geheel betegelde, luxe badkamer groot ca. 6 m² is voorzien van inloopdouche, toilet en wastafel.
Op de badkamer is de wasmachine aansluiting gesitueerd.
Zolder:
Via vlizotrap te bereiken bergzolder heeft een vloeroppervlakte van 24.5 m².
Bijzonderheden:
- De woning is grotendeels voorzien van kunststof kozijnen met dubbel glas.
- De eerste en tweede verdieping zijn onlangs volledig gerenoveerd.
- De woning is deels voorzien van rolluiken.
- De begane grond dient gerenoveerd te worden.
Features
Transfer of ownership
- Last asking price
- € 225,000 kosten koper
- Asking price per m²
- € 1,331
- Status
- Sold
Construction
- Kind of house
- Single-family home, semi-detached residential property
- Building type
- Resale property
- Year of construction
- 1925
Surface areas and volume
- Areas
- Living area
- 169 m²
- Other space inside the building
- 84 m²
- External storage space
- 31 m²
- Plot size
- 205 m²
- Volume in cubic meters
- 935 m³
Layout
- Number of rooms
- 4 rooms (2 bedrooms)
- Number of stories
- 3 stories, an attic, and a basement
- Facilities
- Rolldown shutters
Energy
- Energy label
- Insulation
- Roof insulation and mostly double glazed
- Heating
- CH boiler
- Hot water
- CH boiler
- CH boiler
- Nefit Ecoline (gas-fired combination boiler from 2011, in ownership)
Cadastral data
- KERKRADE F 3213
- Cadastral map
- Area
- 205 m²
- Ownership situation
- Full ownership
Exterior space
- Location
- In residential district
Storage space
- Shed / storage
- Built-in
Garage
- Type of garage
- Attached brick garage
- Capacity
- 1 car
Parking
- Type of parking facilities
- Parking on private property and public parking
Photos 24
© 2001-2025 funda























