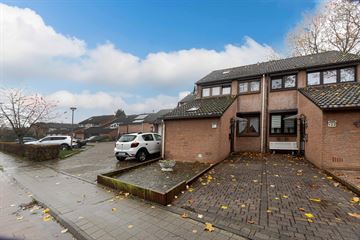This house on funda: https://www.funda.nl/en/detail/koop/verkocht/kerkrade/huis-nieuwstraat-131/88774123/

Description
Keurig onderhouden tussengelegen woonhuis met o.a. twee tot drie slaapkamers, met een vaste trap naar zolder, een moderne badkamer en moderne keuken, leuke tuin en onderhoudsvriendelijke garage en een separate garage. Uitvalswegen, school- en winkelvoorzieningen liggen in de directe nabijheid.
Indeling
Voortuin, uitgebouwde entree met inpandige toegang de berging/ bijkeuken (2,8 x 2,4 m) met o.a. wasmachine-aansluiting en vernieuwd Velux-raam. De hal is voorzien van een plavuizenvloer, meterkast en het geheel betegelde toilet met fonteintje. De woonkamer (ca. 6 x 4,5m) heeft ook een plavuizenvloer en muurkast onder de trap. De separaten keuken (ca. 3 x 2,4m) heeft een moderne keukeninstallatie met de volgende apparatuur: koelkast, keramische kookplaat, afzuigkap, magnetron en vaatwasser. Vanuit de woonkamer is de op het Zuid-Westen gelegen tuin bereikbaar, onderhoudsvriendelijk aangelegd met terras, borders en ook bereikbaar via het achterom gelegen voetpad.
Tevens heeft de woning een separaat gelegen garage (op ca. 5 m van de woning) met kantelpoort en vliering.
Eerste verdieping
Overloop en twee ruime slaapkamers (origineel 3) respectievelijk groot 4,5 x 3,5/ 2,3 m en 4,5 x 2,7 m. De vernieuwde badkamer ( 2,6 x 2,0 m) heeft een inloopdouche, badmeubel, 2e toilet en bidet.
Tweede verdieping
Middels vaste trap toegang tot de 2e verdieping met ruime zolder met daglicht en mogelijkheid tot 3e slaapkamer. Tevens bevindt zich hier de C.V.-opstelling.
Bijzonderheden
* energielabel B;
* kunststof kozijnen met dubbele beglazing;
* overal rolluiken aanwezig; gedeeltelijk electrisch bedienbaar;
* electrisch bedienbaar zonnescherm;
* C.V.-combi HR-installatie (bj. 2020) (huur € 36,- p.mnd.);
* aanvaarding op korte termijn mogelijk.
Features
Transfer of ownership
- Last asking price
- € 215,000 kosten koper
- Asking price per m²
- € 1,792
- Status
- Sold
Construction
- Kind of house
- Single-family home, row house
- Building type
- Resale property
- Year of construction
- 1981
Surface areas and volume
- Areas
- Living area
- 120 m²
- Other space inside the building
- 18 m²
- External storage space
- 18 m²
- Plot size
- 198 m²
- Volume in cubic meters
- 410 m³
Layout
- Number of rooms
- 5 rooms (4 bedrooms)
- Number of bath rooms
- 1 bathroom and 1 separate toilet
- Number of stories
- 2 stories and an attic
Energy
- Energy label
Cadastral data
- KERKRADE F 4284
- Cadastral map
- Area
- 180 m²
- Ownership situation
- Full ownership
- KERKRADE F 4286
- Cadastral map
- Area
- 18 m²
- Ownership situation
- Full ownership
Storage space
- Shed / storage
- Detached wooden storage
Garage
- Type of garage
- Detached brick garage
- Capacity
- 1 car
Photos 36
© 2001-2024 funda



































