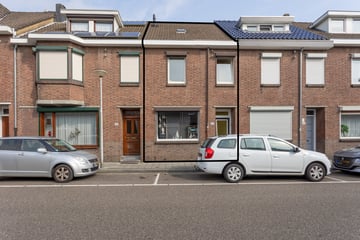This house on funda: https://www.funda.nl/en/detail/koop/verkocht/kerkrade/huis-schoolstraat-46/89059553/

Description
Deze karakteristieke woning biedt mogelijkheden. Veel ruimte op de begane grond. Woonkamer met aangrenzend open keuken. Badkamer bevindt zich achter de keuken. Verder fraai aangelegde achtertuin, 3 slaapkamers en voldoende bergruimte.
Indeling:
Souterrain:
Kelder 3.5/5.00, te gebruiken als opbergruimte.
Begane grond:
Entree/hal met meterkast, toiletruimte, trappenhuis en toegang tot kelder. Gehele begane grond is voorzien van PVC laminaatvloer. Woonkamer is ruim van opzet en gaat over in keuken en eethoek. Vanuit de keuken is er toegang tot de badkamer en de fraai aangelegde achtertuin. Via de tuin bereik je de berging waar zich de witgoedaansluitingen bevinden.
Eerste verdieping:
Overloop met toegang tot twee ruime slaapkamers: 4.60/3.35 en 3.68/2.92
Tweede verdieping:
Overloop met toegang tot een slaapkamer 2.98/2.98 en een zolderruimte 4.60/3.31 waar het cv-toestel staat opgesteld.
Bijzonderheden:
- Karakteristieke woning;
- Authentieke ornamenten;
- 3 slaapkamers;
- Omsloten tuin;
- Voorzien van dubbele beglazing;
- Aanvaarding in overleg.
* Alle maten zijn circa maten;
* Aan deze presentatie kunnen geen rechten worden ontleend;
* De waarborgsom/bankgarantie is 10% van de koopsom. De koper dient deze binnen 2 weken nadat het financieringsvoorbehoud is verlopen bij de desbetreffende notaris te deponeren;
* Ter bescherming van de belangen van zowel koper als verkoper, wordt uitdrukkelijk gesteld dat een koopovereenkomst met betrekking tot deze onroerende zaak eerst dan tot stand komt nadat koper en verkoper de koopovereenkomst hebben getekend (“schriftelijkheidsvereiste”)
Features
Transfer of ownership
- Last asking price
- € 189,000 kosten koper
- Asking price per m²
- € 1,658
- Status
- Sold
Construction
- Kind of house
- Single-family home, row house
- Building type
- Resale property
- Year of construction
- 1948
- Type of roof
- Gable roof covered with roof tiles
Surface areas and volume
- Areas
- Living area
- 114 m²
- Other space inside the building
- 22 m²
- Plot size
- 143 m²
- Volume in cubic meters
- 480 m³
Layout
- Number of rooms
- 6 rooms (3 bedrooms)
- Number of bath rooms
- 1 bathroom and 1 separate toilet
- Bathroom facilities
- Bath, toilet, sink, and washstand
- Number of stories
- 3 stories and a basement
- Facilities
- Rolldown shutters, flue, and TV via cable
Energy
- Energy label
- Heating
- CH boiler
- Hot water
- CH boiler
- CH boiler
- Bosch (gas-fired combination boiler, to rent)
Cadastral data
- KERKRADE K 272
- Cadastral map
- Area
- 143 m²
- Ownership situation
- Full ownership
Exterior space
- Garden
- Back garden
- Back garden
- 67 m² (19.00 metre deep and 3.50 metre wide)
- Garden location
- Located at the northwest
Storage space
- Shed / storage
- Attached wooden storage
- Facilities
- Electricity and running water
- Insulation
- No insulation
Parking
- Type of parking facilities
- Public parking
Photos 27
© 2001-2025 funda


























