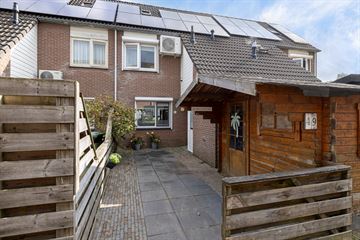
Description
Op zoek naar een complete tussenwoning op een super kindvriendelijke locatie en op loopafstand van de winkels, bioscoop, sport, scholen. Dan kan dit wel eens uw woonhuis zijn. U heeft hier geen doorgaand verkeer voor het huis en achter het huis een groot gemeentelijk grasveld. Daarom is de ligging ideaal voor opgroeiende kinderen. De achtertuin is een diep perceel en daardoor veel plek om speeltoestellen te plaatsen. Direct achter het huis een groot terras met elektrische zonnescherm. Dit type huis is uitermate geschikt voor een gezin situatie. Er zijn namelijk 3 verdiepingen waardoor ook een 4e slaapkamer een optie is. Aan duurzaamheid is ook gedacht, er zijn maar liefst 14 zonnepanelen en in het huis houdt u het koel door een airco op elke verdieping met buiten unit. De woning heeft energielabel A. Het perceel eigen grond is 187m2 groot en het huis is in 1987 Gebouwd.
Indeling
Begane grond:
Hal met toiletruimte en meterkast
Aangebouwde bijkeuken met achterom
Woonkamer met airco, vaste kast en deur naar het terras
Open keuken met keukenblok in hoekopstelling
1e Verdieping:
Overloop met airco
3 slaapkamers
Badkamer
2e Verdieping:
Grote zolder met mogelijkheid van 4e slaapkamer
Airco aanwezig
Info:
Zeer rustig gelegen
Diepe achtertuin
Gemeentelijk grasveld in het verlengde van de achtertuin
Ruim terras met elektrische zonwering
14 zonnepanelen
3 airco’s met buiten unit
Energielabel A.
Features
Transfer of ownership
- Last asking price
- € 230,000 kosten koper
- Asking price per m²
- € 2,054
- Status
- Sold
Construction
- Kind of house
- Single-family home, row house
- Building type
- Resale property
- Year of construction
- 1987
- Type of roof
- Gable roof covered with roof tiles
Surface areas and volume
- Areas
- Living area
- 112 m²
- Other space inside the building
- 9 m²
- Exterior space attached to the building
- 1 m²
- External storage space
- 6 m²
- Plot size
- 187 m²
- Volume in cubic meters
- 427 m³
Layout
- Number of rooms
- 4 rooms (3 bedrooms)
- Number of bath rooms
- 1 bathroom and 1 separate toilet
- Bathroom facilities
- Shower, toilet, and washstand
- Number of stories
- 3 stories
- Facilities
- Air conditioning, outdoor awning, skylight, optical fibre, passive ventilation system, rolldown shutters, and solar panels
Energy
- Energy label
- Insulation
- Roof insulation, double glazing, insulated walls and floor insulation
- Heating
- CH boiler
- Hot water
- CH boiler
- CH boiler
- Remeha Avanta (gas-fired combination boiler from 2008, in ownership)
Cadastral data
- EMMEN I 14842
- Cadastral map
- Area
- 161 m²
- Ownership situation
- Full ownership
- EMMEN I 17042
- Cadastral map
- Area
- 26 m²
- Ownership situation
- Full ownership
Exterior space
- Location
- Alongside a quiet road, sheltered location and in residential district
- Garden
- Back garden and front garden
- Back garden
- 89 m² (15.40 metre deep and 5.77 metre wide)
- Garden location
- Located at the east with rear access
Storage space
- Shed / storage
- Detached wooden storage
- Facilities
- Electricity
- Insulation
- No insulation
Parking
- Type of parking facilities
- Public parking
Photos 40
© 2001-2025 funda







































