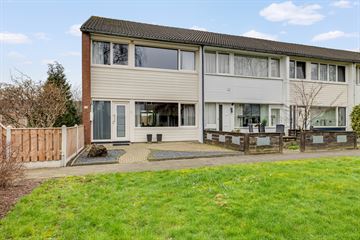
Description
Het betreft een leuke hoekwoning op een ruime kavel van 285 m2 met aangebouwde serre, vrijstaande houten garage en stenen berging. De woning is oorspronkelijk gebouwd omstreeks 1968, inmiddels volledig geïsoleerd en netjes onderhouden. De tuin biedt veel privacy, beschikt over een ruime serre en is op het westen gelegen. De voortuin is onderhoudsarm aangelegd.
Indeling
Begane grond:
Hal/entree, trapkast, toilet met fontein, ruime woonkamer met veel lichtinval. Keuken met inbouwapparatuur voorzien van combimagnetron, gaskookplaat, afzuigkap en koelkast.
1e verdieping:
Overloop, drie slaapkamers en ruime lichte badkamer voorzien van douchecabine, wastafelmeubel, toilet en wasmachine-aansluiting
Via vaste trap naar 2e verdieping:
Mogelijkheid voor een 4e slaapkamer. Nu zolderberging met CV-ketel (bouwjaar 2023)
Extra informatie:
- Nieuwe cv-ketel 2023
- Rolluiken en kunsstofkozijnen zijn geplaatst in 2023
- Voor- en achterpui zijn voorzien van kunststof gevelbekleding
- De achtertuin is gelegen op het westen;
Features
Transfer of ownership
- Last asking price
- € 249,000 kosten koper
- Asking price per m²
- € 2,165
- Status
- Sold
Construction
- Kind of house
- Single-family home, corner house
- Building type
- Resale property
- Year of construction
- 1968
- Specific
- Partly furnished with carpets and curtains
- Type of roof
- Gable roof covered with roof tiles
Surface areas and volume
- Areas
- Living area
- 115 m²
- Exterior space attached to the building
- 20 m²
- External storage space
- 30 m²
- Plot size
- 275 m²
- Volume in cubic meters
- 405 m³
Layout
- Number of rooms
- 7 rooms (3 bedrooms)
- Number of bath rooms
- 1 bathroom
- Bathroom facilities
- Shower, toilet, and sink
- Number of stories
- 3 stories
- Facilities
- Skylight, passive ventilation system, and TV via cable
Energy
- Energy label
- Insulation
- Roof insulation, double glazing, insulated walls and floor insulation
- Heating
- CH boiler
- Hot water
- CH boiler
- CH boiler
- Atag (gas-fired combination boiler from 2023, in ownership)
Cadastral data
- EMMEN I 14039
- Cadastral map
- Area
- 137 m²
- Ownership situation
- Full ownership
- EMMEN I 14244
- Cadastral map
- Area
- 123 m²
- EMMEN I 14031
- Cadastral map
- Area
- 15 m²
Exterior space
- Location
- In residential district
- Garden
- Surrounded by garden
Storage space
- Shed / storage
- Detached brick storage
Garage
- Type of garage
- Detached wooden garage
- Capacity
- 1 car
Parking
- Type of parking facilities
- Parking on private property
Photos 40
© 2001-2025 funda







































