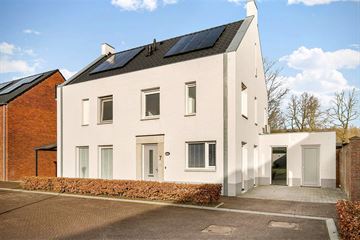This house on funda: https://www.funda.nl/en/detail/koop/verkocht/knegsel/huis-bleekveld-7/89834228/

Description
Spacious, modern 4-bedroom house in a green area
Living in one of the Acht Zaligheden? That is possible in this modern house with lots of natural light and a lovely garden! The house is located in a quiet residential area, close to greenery. You can walk straight into the woods. The house is very well insulated with energy label A and is within a short (cycling) distance of the High Tech Campus and ASML. Moreover, you are only 15 minutes away from the center of Eindhoven.
First floor
Ground floor:
You enter the beautiful hall with poured floor, wardrobe and staircase. The modern, open kitchen is equipped with a cooking island, wall unit and various appliances, including a 4-burner induction hob with integrated extractor, Quooker, refrigerator, freezer and combi microwave. The entire ground floor has a poured floor with underfloor heating.
The spacious, attractive living room has a lot of natural light and a view of the garden. The living room is divided into a dining and sitting area. French doors in the dining area give access to the backyard, as does the double sliding door in the sitting area.
Second floor
First floor:
Via a closed staircase from the hall you reach the bright landing with laminate flooring, which gives access to three bedrooms and the bathroom. The master bedroom at the rear has a walk-in closet. The other two bedrooms are also neatly finished. The luxurious bathroom has a double washbasin, bathtub, walk-in shower, wall closet and design radiator. Underfloor heating provides extra comfort.
Third floor
Second floor:
Via a fixed staircase you reach the attic floor. Here you will find the fourth bedroom with laminate flooring and storage space behind the bulkheads. There is also a separate laundry room with central heating system, inverter for the solar panels and connections for the washing equipment.
Garden
Garden:
The low-maintenance backyard offers a lot of privacy and has a canopy with electricity, artificial grass and a practical garden shed. There is parking on own property at the side.
Features
General:
- Year of construction 2018
- Fully insulated with energy label A
- Plot 197 m²
- Living area approx. 142 m² (volume 469 m³)
- Parking on own property
- Acceptance in consultation
-
Surroundings:
- Good access roads (A67)
- Primary school within a 5-minute walk
- Various sports facilities in the vicinity
- Only 15 minutes from the center of Eindhoven by car
Curious about this house? Make an appointment quickly to view this move-in ready house.
Features
Transfer of ownership
- Last asking price
- € 574,525 kosten koper
- Asking price per m²
- € 4,046
- Status
- Sold
Construction
- Kind of house
- Single-family home, semi-detached residential property
- Building type
- Resale property
- Year of construction
- 2018
- Type of roof
- Combination roof covered with asphalt roofing
- Quality marks
- Energie Prestatie Advies and Politiekeurmerk
Surface areas and volume
- Areas
- Living area
- 142 m²
- External storage space
- 11 m²
- Plot size
- 197 m²
- Volume in cubic meters
- 469 m³
Layout
- Number of rooms
- 7 rooms (4 bedrooms)
- Number of bath rooms
- 1 bathroom and 1 separate toilet
- Bathroom facilities
- Double sink, walk-in shower, bath, toilet, underfloor heating, and washstand
- Number of stories
- 4 stories
- Facilities
- Air conditioning, smart home, optical fibre, mechanical ventilation, passive ventilation system, sliding door, and solar panels
Energy
- Energy label
- Insulation
- Roof insulation, double glazing, energy efficient window, insulated walls, floor insulation and completely insulated
- Heating
- CH boiler and complete floor heating
- Hot water
- CH boiler
- CH boiler
- Intergas (gas-fired combination boiler from 2018)
Cadastral data
- EERSEL D 4739
- Cadastral map
- Area
- 197 m²
Exterior space
- Location
- Alongside a quiet road
- Garden
- Back garden
- Back garden
- 91 m² (9.50 metre deep and 9.60 metre wide)
- Garden location
- Located at the northeast
Parking
- Type of parking facilities
- Parking on private property and public parking
Photos 52
© 2001-2024 funda



















































