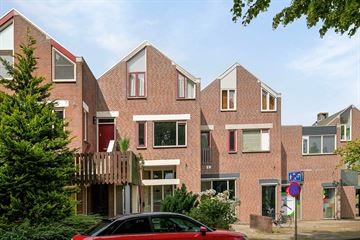
Description
Midden in het hart van Kollum staat dit appartement (maisonette) met royaal dakterras. Het appartement is recentelijk helemaal opgeknapt dus instapklaar.
Het appartement beschikt over een lichte woonkamer met open keuken en een schuifpui naar het dakterras.
Op de verdieping vind je de overloop met 4 slaapkamers en badkamer met douche, wastafel en toilet. Aangrenzend aan de keuken is een bijkeuken met aansluiting voor wasmachine en droger en tevens deur naar het dakterras..
-Ruim appartement met 2 woonlagen.
-Royaal dakterras met overkapping.
-4 slaapkamers en badkamer op 1e verdieping
-Gelegen op gewilde woonstand in het hart van Kollum
-Grotendeels voorzien van dubbel glas
-Meterkast voorzien van 4 groepen
-Berging op begane grond.
Verwarming en warmater middels Vaillant combiketel (ca. 2005) en een close-in boiler.
Features
Transfer of ownership
- Last asking price
- € 189,500 kosten koper
- Asking price per m²
- € 1,934
- Status
- Sold
- VVE (Owners Association) contribution
- € 111.99 per month
Construction
- Type apartment
- Maisonnette (apartment with open entrance to street)
- Building type
- Resale property
- Year of construction
- 1973
- Type of roof
- Gable roof covered with asphalt roofing
Surface areas and volume
- Areas
- Living area
- 98 m²
- Exterior space attached to the building
- 26 m²
- External storage space
- 6 m²
- Volume in cubic meters
- 323 m³
Layout
- Number of rooms
- 5 rooms (4 bedrooms)
- Number of bath rooms
- 1 bathroom and 1 separate toilet
- Bathroom facilities
- Shower, toilet, and sink
- Number of stories
- 2 stories
- Facilities
- Optical fibre
Energy
- Energy label
- Heating
- CH boiler
- Hot water
- CH boiler
- CH boiler
- Vaillant (gas-fired combination boiler, in ownership)
Cadastral data
- KOLLUM A 1865
- Cadastral map
- Ownership situation
- Full ownership
- KOLLUM A 1352
- Cadastral map
- Ownership situation
- Full ownership
Exterior space
- Location
- In centre
- Balcony/roof terrace
- Roof terrace present
Storage space
- Shed / storage
- Detached brick storage
- Facilities
- Electricity
VVE (Owners Association) checklist
- Registration with KvK
- Yes
- Annual meeting
- Yes
- Periodic contribution
- No
- Reserve fund present
- No
- Maintenance plan
- No
- Building insurance
- No
Photos 47
© 2001-2024 funda














































