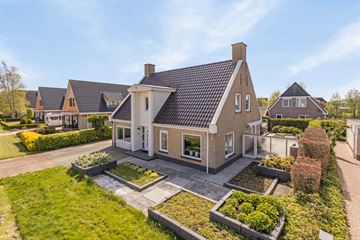This house on funda: https://www.funda.nl/en/detail/koop/verkocht/kollum/huis-de-hammeren-9/89933075/

Description
Beautiful Traditionally Built Detached House with 5 or 6 Bedrooms, Office, and Energy Label A
Located in a beautiful and quiet location at Hammeren 9 in Kollum, this very spacious (174 m²) and energy-efficient detached house is now for sale. The house was traditionally built in 1997 and features PVC window frames with high-efficiency glass. Additionally, the house is equipped with 13 solar panels. On the ground floor, there is an office (home workspace), which can easily be converted into a 6th bedroom, making the house suitable for aging in place. The living room has underfloor heating, and the semi-open kitchen features a sliding door that provides access to the beautifully landscaped garden with a terrace, facing south. On the first floor, there are 5 spacious bedrooms with built-in sliding door wardrobes. The modern bathroom has a second toilet, double washbasin unit, and a large walk-in shower. The second floor is accessible via a fixed staircase, with an attic storage space and 2 additional closed attic rooms. The total plot is 505 m². Next to the house is a detached garage with attic storage. Parking is available on the property.
LAYOUT:
- Ground Floor: Entrance/hall with utility cupboard, cellar space, and access to the office/workroom and living room. Semi-open kitchen equipped with a dishwasher, combination oven, and electric hob. Access to the laundry room, toilet, and adjacent very spacious utility room suitable for various uses or purposes.
- First Floor: Landing with fixed staircase to the second floor. 5 spacious bedrooms with built-in wardrobes. Modern bathroom with a second toilet, double washbasin, and walk-in shower.
- Second Floor: Spacious attic storage, 2 attic rooms.
SPECIAL FEATURES:
- Energy label A
- 13 solar panels
- Traditionally built house with PVC window frames
- Spacious garden (approx. 200 m²) facing south
- Quiet residential area, beautiful location
- 5 bedrooms, option for a 6th bedroom and/or home office
Asking Price: €495,000 k.k. Acceptance in consultation
Are you as enthusiastic as we are? Don’t wait too long and schedule a viewing now via the link below:
Features
Transfer of ownership
- Last asking price
- € 495,000 kosten koper
- Asking price per m²
- € 2,845
- Status
- Sold
Construction
- Kind of house
- Single-family home, detached residential property
- Building type
- Resale property
- Year of construction
- 1997
- Specific
- Partly furnished with carpets and curtains
- Type of roof
- Gable roof covered with roof tiles
Surface areas and volume
- Areas
- Living area
- 174 m²
- Other space inside the building
- 10 m²
- Exterior space attached to the building
- 1 m²
- External storage space
- 24 m²
- Plot size
- 505 m²
- Volume in cubic meters
- 685 m³
Layout
- Number of rooms
- 9 rooms (7 bedrooms)
- Number of bath rooms
- 1 bathroom and 1 separate toilet
- Bathroom facilities
- Double sink, walk-in shower, toilet, and washstand
- Number of stories
- 2 stories and an attic
- Facilities
- Outdoor awning, optical fibre, sliding door, TV via cable, and solar panels
Energy
- Energy label
- Insulation
- Roof insulation, double glazing, insulated walls and floor insulation
- Heating
- CH boiler
- Hot water
- CH boiler
- CH boiler
- Remeha Calenta 40C (gas-fired combination boiler from 2010, in ownership)
Cadastral data
- KOLLUM A 2144
- Cadastral map
- Area
- 505 m²
- Ownership situation
- Full ownership
Exterior space
- Location
- Alongside a quiet road, in residential district and rural
- Garden
- Back garden and front garden
- Back garden
- 200 m² (10.00 metre deep and 20.00 metre wide)
- Garden location
- Located at the south
Storage space
- Shed / storage
- Detached wooden storage
Garage
- Type of garage
- Detached brick garage
- Capacity
- 1 car
- Facilities
- Loft and electricity
- Insulation
- No insulation
Parking
- Type of parking facilities
- Parking on private property
Photos 57
© 2001-2024 funda
























































