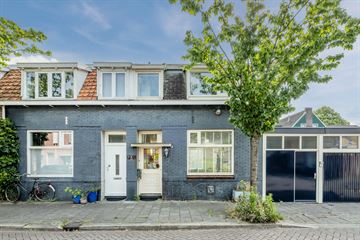
Description
Characteristic family home with garden and a roof terrace!
This nice house is located in a cozy neighborhood with all amenities close to home. A fine home for a starter or a small family. The bright living room is plastered and gives access to the kitchen and the toilet. On the 1st floor are three bedrooms and the new bathroom (2021). From the landing you can access the roof terrace where you can create a nice lounge area. In addition, there is a sheltered backyard with also room for a lounge area or a dining table for cozy outdoor dining in the summer months.
The house is located on a quiet street with only local traffic in the child-friendly neighborhood of Oud Koog, near the Zaan with all its activity. Within short walking distance you will find the supermarket, several stores and a number of restaurants. Child care and schools are also within walking distance. Various sports facilities are easily accessible by bicycle. The bus stop is a few minutes walk away, as is the NS station Koog aan de Zaan. By car you drive in a few minutes to the A8 freeway with subsequent A10 ring road and to the A7 towards Purmerend and Hoorn.
The layout is as follows:
First floor: entrance hall with meter cupboard and wardrobe, staircase and access to the living room with open kitchen and then the toilet with sink. The living room has both front and rear wide windows and is on the side with a beautiful skylight in the wall. At the back of the living room is an open passage to the kitchen. The kitchen has a door to the garden. The sheltered garden has a canopy / shed at the rear and is accessible via a back entrance.
1st floor: landing with access to three bedrooms and the bathroom. This floor has a dormer window at the front. Two bedrooms are at the front and the largest bedroom at the rear. Through the landing access to the roof terrace. On the landing is also room for washer and dryer. The recently renovated bathroom has a washbasin with sink and mirror and a walk-in shower.
Characteristics:
- Built in 1920
- 78 m2 living space, volume app. 276 m3;
- plot size 67 m2 land;
- heating and hot water by central heating boiler (Intergas 2018)
- garden and roof terrace on the east
- positive measurement report monitoring pile foundation
- free parking on public road;
- transfer of ownership to be discussed.
Features
Transfer of ownership
- Last asking price
- € 245,000 kosten koper
- Asking price per m²
- € 3,101
- Status
- Sold
Construction
- Kind of house
- Single-family home, corner house
- Building type
- Resale property
- Year of construction
- 1920
- Specific
- Partly furnished with carpets and curtains
- Type of roof
- Gable roof covered with roof tiles
Surface areas and volume
- Areas
- Living area
- 79 m²
- Exterior space attached to the building
- 11 m²
- Plot size
- 67 m²
- Volume in cubic meters
- 293 m³
Layout
- Number of rooms
- 4 rooms (3 bedrooms)
- Number of bath rooms
- 1 bathroom and 1 separate toilet
- Bathroom facilities
- Shower, sink, and washstand
- Number of stories
- 2 stories
- Facilities
- TV via cable
Energy
- Energy label
- Insulation
- Partly double glazed
- Heating
- CH boiler
- Hot water
- CH boiler
- CH boiler
- Intergas HRE (gas-fired combination boiler from 2018, in ownership)
Cadastral data
- KOOG AAN DE ZAAN C 2153
- Cadastral map
- Area
- 67 m²
- Ownership situation
- Full ownership
Exterior space
- Location
- Alongside a quiet road and in residential district
- Garden
- Back garden
- Back garden
- 29 m² (5.51 metre deep and 5.28 metre wide)
- Garden location
- Located at the east with rear access
- Balcony/roof terrace
- Roof terrace present
Storage space
- Shed / storage
- Detached wooden storage
Parking
- Type of parking facilities
- Public parking
Photos 51
© 2001-2024 funda


















































