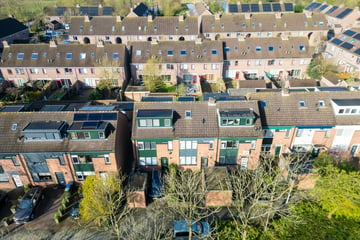
Description
Spacious family home with sunny backyard!
The nice thing about this house is its quiet location in a neighborhood with lots of greenery. The living room and open kitchen have pleasant light. The garden door at the rear gives access to the sunny backyard; Thanks to its west-facing location, you can enjoy the sun here until the evening hours in the summer months. You have to see the opportunities of this house.
The house is located in the popular and green residential area of Westerkoog. Schools, childcare and playgrounds can all be found within walking distance. This makes it a nice place for families with children. Shops, sports facilities and a health center can also be found nearby. The Koog aan de Zaan train station is less than 5 minutes by bike from the house. In addition, you are within 10 minutes in the center of Zaandam with an extensive range of shops, restaurants, cinema and theater. The A7, A8, A9 and A10 motorways are also easily accessible.
The layout is as follows:
Ground floor: entrance, hall with meter cupboard, toilet with sink, stairs and access to the living room. The garden-oriented living room extends over the entire width of the house and provides access to the garden through a garden door. The open kitchen is located at the front. There are tiles on the floor. The backyard is located on the west and has a wooden shed and a back entrance.
1st floor: landing with access to two (formerly three) bedrooms and the bathroom. The bedroom at the front has a sink. At the back, two bedrooms have been made into one large room. The door is still there to change this back. The bathroom has a walk-in shower, sink and toilet.
2nd floor: attic with connection for the washer and central heating system. Spacious 3rd bedroom with a dormer window at the rear and a skylight at the front. A lot of storage space has been created.
Characteristics:
- Built in 1980
- Living area approx. 108 m2, volume approx. 360 m3
- Plot area 141 m2, located on private land
- Heating and hot water through central heating system (Nefit)
- Fully insulated and equipped with double glazing (energy label B)
- Sunny backyard on the west
- Nice location in a quiet residential area and close to amenities
- Transfer of ownership to be discussed.
Features
Transfer of ownership
- Last asking price
- € 400,000 kosten koper
- Asking price per m²
- € 3,704
- Status
- Sold
Construction
- Kind of house
- Single-family home, row house
- Building type
- Resale property
- Year of construction
- 1980
- Specific
- Partly furnished with carpets and curtains
- Type of roof
- Gable roof covered with roof tiles
Surface areas and volume
- Areas
- Living area
- 108 m²
- External storage space
- 10 m²
- Plot size
- 141 m²
- Volume in cubic meters
- 360 m³
Layout
- Number of rooms
- 5 rooms (4 bedrooms)
- Number of bath rooms
- 1 bathroom and 1 separate toilet
- Bathroom facilities
- Shower, toilet, and sink
- Number of stories
- 2 stories and an attic
- Facilities
- Skylight and TV via cable
Energy
- Energy label
- Insulation
- Roof insulation, double glazing, insulated walls and floor insulation
- Heating
- CH boiler
- Hot water
- CH boiler
- CH boiler
- Nefit (gas-fired combination boiler, in ownership)
Cadastral data
- KOOG AAN DE ZAAN B 3880
- Cadastral map
- Area
- 141 m²
- Ownership situation
- Full ownership
Exterior space
- Location
- Alongside a quiet road and in residential district
- Garden
- Back garden and front garden
- Back garden
- 65 m² (11.79 metre deep and 5.50 metre wide)
- Garden location
- Located at the west with rear access
Storage space
- Shed / storage
- Detached wooden storage
Parking
- Type of parking facilities
- Public parking
Photos 31
© 2001-2025 funda






























