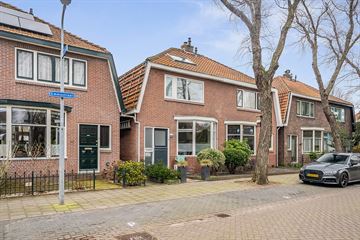
Description
Well-maintained semi-detached house with restored foundation and central location!
Upon entering you are greeted by a spacious hall that leads to a modern toilet and the living room. The spacious living room has a characteristic bay window, attractive electric fireplace and refreshing air conditioning, making it the perfect place to relax after a long day. The open kitchen, complete with a combination microwave, fridge-freezer, dishwasher, induction hob and extractor hood, makes cooking very easy. The living room also has underfloor heating!
On the first floor there are two spacious bedrooms, 1 with a closet and air conditioning, and a luxurious bathroom with bath and shower, a second toilet and a sink with washbasin furniture. The second floor offers a spacious attic room.
Outside you will find a deep and well-maintained backyard, accessible via the kitchen, with a detached storage room with a roof and a handy back entrance. And best of all, the foundation of this home has been completely renovated, so you don't have to worry about that anymore!
Area:
The house is located in an attractive neighborhood in Koog aan de Zaan, a charming and historic city in North Holland. Within walking distance you will find various shops, supermarkets and cozy cafes and restaurants, so you never have to travel far for daily shopping or a fun evening out. In addition, there are several schools and childcare facilities nearby, making this location ideal for families with children.
Thanks to the convenient location of Koog aan de Zaan, you can also reach other parts of North Holland in no time. With excellent connections to cities such as Amsterdam, Haarlem and Alkmaar via both car and public transport, this location offers the perfect base for work and leisure.
Particularities:
- Recent central heating boiler from 2020;
- Neatly maintained;
- Has a restored foundation!;
- Underfloor heating on the ground floor;
- The facades have been cleaned, jointed and impregnated;
- Acceptance in consultation.
Features
Transfer of ownership
- Last asking price
- € 415,000 kosten koper
- Asking price per m²
- € 5,321
- Status
- Sold
Construction
- Kind of house
- Single-family home, double house
- Building type
- Resale property
- Year of construction
- 1928
- Type of roof
- Mansard roof covered with roof tiles
Surface areas and volume
- Areas
- Living area
- 78 m²
- Other space inside the building
- 6 m²
- Exterior space attached to the building
- 7 m²
- External storage space
- 8 m²
- Plot size
- 150 m²
- Volume in cubic meters
- 298 m³
Layout
- Number of rooms
- 4 rooms (3 bedrooms)
- Number of bath rooms
- 1 bathroom and 1 separate toilet
- Bathroom facilities
- Shower, bath, toilet, sink, and washstand
- Number of stories
- 2 stories and an attic
- Facilities
- Air conditioning, outdoor awning, skylight, mechanical ventilation, passive ventilation system, and TV via cable
Energy
- Energy label
- Insulation
- Roof insulation, double glazing and floor insulation
- Heating
- CH boiler and partial floor heating
- Hot water
- CH boiler
- CH boiler
- Remeha HR (gas-fired combination boiler from 2020, in ownership)
Cadastral data
- KOOG AAN DE ZAAN C 4979
- Cadastral map
- Area
- 150 m²
- Ownership situation
- Full ownership
Exterior space
- Location
- Alongside a quiet road and in residential district
- Garden
- Back garden and front garden
- Back garden
- 81 m² (13.50 metre deep and 6.00 metre wide)
- Garden location
- Located at the west with rear access
Storage space
- Shed / storage
- Detached wooden storage
- Facilities
- Electricity, heating and running water
Parking
- Type of parking facilities
- Public parking
Photos 29
© 2001-2025 funda




























