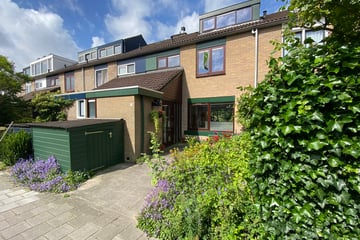
Description
Spacious home with 4 spacious bedrooms and a sunny garden bordering the water!
This lovely home offers plenty of space. The house has been extended by 3 meters at the rear, creating a very spacious living space on the ground floor. The living room has underfloor heating and an attractive fireplace. The space is wonderfully light thanks to the sliding doors and skylights in the extension. The open kitchen has an island bench, making it one with the living room. The kitchen is luxuriously equipped with all conceivable built-in appliances, including a Bora induction hob with integrated extraction system, spacious refrigerator with zero degree zone, large dishwasher and a Quooker. The abundance of drawers and the composite worktop with integrated sockets complete the picture - everything has been thought of.
On the top floor there are four spacious bedrooms and the modern bathroom with a walk-in shower, double sink and toilet. We also cannot leave the garden unmentioned. This is beautifully landscaped and surrounded by lush greenery. At the rear the garden borders the water. And the sun position is perfect; You can enjoy the sun here from the morning until the evening.
The house is located in the highly sought-after Westerkoog district. This neighborhood is popular for a reason: Westerkoog is a beautiful green neighborhood with many playgrounds, a number of sports fields, primary schools and a shopping center in the neighborhood. The center of Zaandam can be reached by bike in about 15 minutes. Here you will find a wide range of shops, restaurants and catering establishments. The location is also ideal for commuters; You can cycle to Koog aan de Zaan train station within 5 minutes, from where you can travel to Amsterdam Central Station in 15 minutes. In addition, the connecting roads are also easily accessible; you can drive on the A8 within a few minutes.
The layout is as follows:
Ground floor: entrance, spacious hall with wardrobe and toilet. Very spacious living room with open kitchen with stairs to the 1st floor and stair cupboard. The modern kitchen is equipped with built-in appliances. The extended living room has underfloor heating, a fireplace and sliding doors that provide access to the garden. The well-kept garden is over 17 meters long and borders the water at the rear.
1st floor: landing with access to 3 well-sized bedrooms and the bathroom. The beautiful bathroom has a walk-in shower, double sink and 2nd toilet
2nd floor: landing with connections for washing machine and dryer and access to the 4th bedroom.
Characteristics:
- Built in 1980
- Living area approx. 151 m2, volume approx. 601 m3
- Plot area 213 m2, located on private land
- Heating and hot water through central heating system (Intergas, 2014)
- Partly equipped with underfloor heating on the ground floor
- Well insulated and equipped with double glazing, energy label A!
- Extension living room (2001)
- Meter cupboard replaced in 2016
- Sunny back garden bordering the water
- Located in a quiet residential area, a short distance from the railway station
- Transfer of ownership to be discussed.
Features
Transfer of ownership
- Last asking price
- € 549,000 kosten koper
- Asking price per m²
- € 3,636
- Status
- Sold
Construction
- Kind of house
- Single-family home, row house
- Building type
- Resale property
- Year of construction
- 1980
- Specific
- Partly furnished with carpets and curtains
- Type of roof
- Gable roof covered with roof tiles
Surface areas and volume
- Areas
- Living area
- 151 m²
- Plot size
- 213 m²
- Volume in cubic meters
- 601 m³
Layout
- Number of rooms
- 5 rooms (4 bedrooms)
- Number of bath rooms
- 1 bathroom and 1 separate toilet
- Bathroom facilities
- Double sink, walk-in shower, toilet, and washstand
- Number of stories
- 3 stories
- Facilities
- Outdoor awning, mechanical ventilation, flue, sliding door, and TV via cable
Energy
- Energy label
- Insulation
- Roof insulation, double glazing and insulated walls
- Heating
- CH boiler, fireplace and partial floor heating
- Hot water
- CH boiler
- CH boiler
- Intergas (gas-fired combination boiler from 2014, in ownership)
Cadastral data
- KOOG AAN DE ZAAN B 2445
- Cadastral map
- Area
- 213 m²
- Ownership situation
- Full ownership
Exterior space
- Location
- Alongside a quiet road, alongside waterfront, in residential district and unobstructed view
- Garden
- Back garden and front garden
- Back garden
- 88 m² (17.64 metre deep and 5.00 metre wide)
- Garden location
- Located at the west
Parking
- Type of parking facilities
- Public parking
Photos 40
© 2001-2025 funda







































