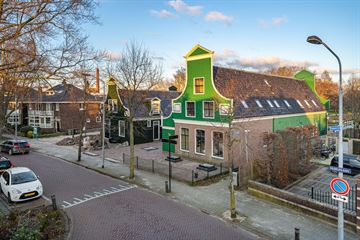
Description
Living in the fully restored and preserved National Monument "House with the Iron Bridge.
Living in the former Mill Museum.
In 2022-2023 the national monument "House with the Iron Bridge" in Koog aan de Zaan will be fully restored and preserved into five beautiful mansions. Of these, one house is still available. The house is within walking distance of NS Station Zaandijk Zaanse Schans and the quiet Kooger Park. Originally it was a Zaans merchant house from 1775 and from 1925 to 2021 the Mill Museum was located here. This spacious mansion with the facade and trusses of a merchant's house from Oostzijde 109 Zaandam offers not only comfortable living but also possibilities for home office or practice space. The townhouses fall together under an Owners' Association (VvE), which ensures sustainable maintenance of the national monument and shared outdoor spaces. So there are also no unexpected costs in terms of exterior maintenance.
WELCOME TO MUSEUMLAAN 18B-C
Museumlaan 18B-C, the last available house, offers a usable area of approximately 212 m², of which the living area is approximately 157 m², with another approximately 55 m² of other indoor space spread over 4 floors. Under the house is a spacious basement with natural light, which is very versatile to use as an extra bedroom floor, practice room, photo studio, home office, or perhaps a private residential floor for your children. The townhouse has been casually restored and renovated; it just needs to be finished. But those are just the nice parts: the kitchen, floor finishes and wall finishes. An upstairs bathroom has already been completed. Once these final steps are completed, the living enjoyment can begin!
GROUND FLOOR
Through the spacious hallway, you enter the spacious living space which can still be divided into kitchen, living and dining area as you see fit. The ceiling-high windows at the front not only offer a panoramic view over the Museum Avenue and the private outdoor terrace belonging to this house, but also provide a lovely bright living space. The spacious hallway flows into the utility room, where the laundry and boiler room are located. The beautifully tiled toilet room has a wall-mounted toilet and sink.
TO TOP
On the bedroom floor are 3 comfortable bedrooms and the brand new bathroom. The bathroom is tiled with a beautiful sand-colored wall and matching brown floor tile, equipped with a wall closet, shower with thermostat faucet and sink.
LOWER
Through the stepladder in one of the bedrooms, you reach the attic with beautiful wooden beams, extending the entire length of the house. It offers a sea of space and storage possibilities or a unique spot for one of the children.
SOUTERRAIN
The basement under the house, partially with natural light, is very multifunctional. Formerly the archive of the Mill Museum, it now offers space for an extra bedroom floor, practice room, office, studio or perhaps a private living floor for the children. The possibilities are endless.
OUTSIDE
At the front of the house, on Museum Avenue, is a fine private west-facing garden, ideal for enjoying the sunshine from noon until sunset. From the outdoor space there is direct access to the Kooger Park.
VVE
Due to the monumental status of the building, the house is accommodated in a VvE, which permanently guarantees the exterior maintenance of the entire national monument and the common outdoor area. So no surprises. The service costs for insurance and maintenance amount to €290.21 per month.
ACCESSIBILITY AND LOCATION
Museumlaan is within walking distance of Zaandijk Zaanse Schans train station.
By train you can be at Amsterdam Central Station in about 18 minutes. And if you take the car, within 5 minutes you are on the highway A8 towards Amsterdam.
SHORT
Always dreamed of living on the Museum Avenue of Koog aan de Zaan? Or are you looking for a real Zaan house, but one with all modern amenities? The House with the Iron Bridge, a national monument with a rich history, offers the ideal opportunity for a new adventure, perfect for living and working in a classic setting.
Are you interested in writing a new chapter? Then contact us for more information.
Features
Transfer of ownership
- Last asking price
- € 650,000 kosten koper
- Asking price per m²
- € 4,140
- Original asking price
- € 685,000 kosten koper
- Service charges
- € 290 per month
- Status
- Sold
Construction
- Kind of house
- Mansion, semi-detached residential property
- Building type
- Resale property
- Year of construction
- 2023
- Specific
- Listed building (national monument)
- Type of roof
- Gable roof covered with roof tiles
Surface areas and volume
- Areas
- Living area
- 157 m²
- Other space inside the building
- 55 m²
- Volume in cubic meters
- 646 m³
Layout
- Number of rooms
- 7 rooms (4 bedrooms)
- Number of bath rooms
- 1 bathroom and 1 separate toilet
- Bathroom facilities
- Shower, toilet, and sink
- Number of stories
- 2 stories, an attic, and a basement
- Facilities
- Skylight and mechanical ventilation
Energy
- Energy label
- Not required
- Insulation
- Roof insulation, partly double glazed and insulated walls
- Heating
- CH boiler and partial floor heating
- Hot water
- CH boiler
- CH boiler
- Nefit Proline (gas-fired combination boiler from 2023, in ownership)
Cadastral data
- KOOG AAN DE ZAAN C 6364
- Cadastral map
- Ownership situation
- Full ownership
Exterior space
- Location
- Alongside park and in residential district
- Garden
- Sun terrace
- Sun terrace
- 46 m² (5.35 metre deep and 8.51 metre wide)
- Garden location
- Located at the west
Parking
- Type of parking facilities
- Public parking
Commercial property
- Consulting rooms
- Not yet present but possible (built-in)
Photos 49
© 2001-2025 funda
















































