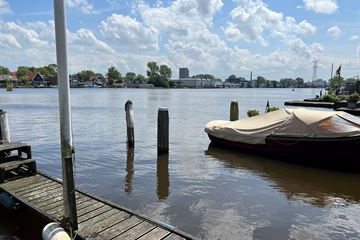
Description
Spacious detached house with modernization options and jetty on the Zaan waterway!
Step inside this detached house, located on the beautiful waterway of the Zaan. With a beautiful view over the water, this house offers a special living experience.
On the ground floor you enter a bright living room with a cozy gas stove. The adjoining kitchen is fully equipped with useful amenities, including a dishwasher, gas stove with oven, extractor hood and microwave. In the hall there is also a small bathroom with toilet and shower cabin.
You reach the backyard through the French doors in the kitchen or from the hall at the rear. Here you can sit outside on beautiful summer days. The roof and a detached storage room are also located here. The backyard is located directly on the Zaan waterway and has its own jetty with an unobstructed view. You can easily moor your own boat here, so you can enjoy sailing whenever you want!
On the 1st floor you will find 4 spacious bedrooms, 3 of which have fitted wardrobes. One of the bedrooms has a handy sink. There is also a separate toilet and a 2nd bathroom with bath, shower cabin and sink with washbasin furniture.
Area:
The house is located in an attractive area with various amenities within easy reach. You will find primary and secondary schools a short distance away, making the daily school rhythm easy to organize. The nearby shops and supermarkets make life a lot easier. Whether you want to do some quick shopping or want to shop quietly, you have various options nearby.
The area offers various options for sports enthusiasts to stay active. Sports clubs, fitness centers and recreational facilities are close by, allowing you to practice various sporting activities without having to travel far.
The location near bus stops and the railway station makes traveling to surrounding cities easy and convenient. The arterial roads to major cities are also quickly accessible. A smooth connection to highways makes traveling to cities such as Amsterdam, Haarlem or Alkmaar efficient and time-saving.
Particularities:
- This house offers plenty of opportunities for modernization;
- Beautiful location on the Zaan with unobstructed views;
- No less than 146m² of living space;
- Central location;
- Positive pile foundation measurement report available;
- Acceptance is possible immediately.
Features
Transfer of ownership
- Last asking price
- € 399,500 kosten koper
- Asking price per m²
- € 2,736
- Status
- Sold
Construction
- Kind of house
- Single-family home, detached residential property
- Building type
- Resale property
- Year of construction
- 1928
- Type of roof
- Combination roof covered with asphalt roofing and roof tiles
Surface areas and volume
- Areas
- Living area
- 146 m²
- External storage space
- 13 m²
- Plot size
- 143 m²
- Volume in cubic meters
- 489 m³
Layout
- Number of rooms
- 6 rooms (4 bedrooms)
- Number of bath rooms
- 2 bathrooms and 1 separate toilet
- Bathroom facilities
- 2 showers, toilet, bath, sink, and washstand
- Number of stories
- 2 stories
- Facilities
- Outdoor awning, passive ventilation system, flue, and TV via cable
Energy
- Energy label
- Insulation
- Partly double glazed
- Heating
- CH boiler and gas heaters
- Hot water
- CH boiler
- CH boiler
- Nefit (gas-fired combination boiler from 2018, in ownership)
Cadastral data
- KOOG AAN DE ZAAN C 4972
- Cadastral map
- Area
- 143 m²
- Ownership situation
- Full ownership
Exterior space
- Location
- Alongside busy road, along waterway, alongside waterfront, in residential district and unobstructed view
- Garden
- Back garden
- Back garden
- 62 m² (7.50 metre deep and 8.30 metre wide)
- Garden location
- Located at the east with rear access
Storage space
- Shed / storage
- Detached brick storage
- Facilities
- Electricity
Parking
- Type of parking facilities
- Public parking
Photos 30
© 2001-2025 funda





























