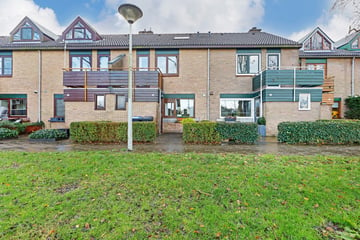
Description
If you want to be surprised by a spacious house, then come visit! This substantial house is really well maintained, has almost everywhere plastic frames and has no direct front and back neighbors. In the popular and child friendly neighborhood Westerkoog on private land and with parking space directly behind the house!
If you are talking about a fine family home then you are talking about the Veeringzoom 66. This terraced house also has four really large bedrooms.
In the bright kitchen, your attention is immediately drawn to the garden-oriented living room. But don't forget that the kitchen diner is a great place to enjoy a meal or start the day. The kitchen unit in the classic L-shape is equipped with good appliances and gives you all the space you need to store your things.
Because there is no direct back neighbor, you will not only enjoy the privacy in the garden, but also the living room gives you all the peace and security to be there.
On the second floor you will find three really large bedrooms, one of which even has its own balcony.
The bathroom is very much complete. It not only has a shower stall, toilet and bathtub, but also wonderfully comfortable floor heating and a towel radiator.
If that doesn't leave you with enough space, the second floor is literally and figuratively top notch. The fixed staircase takes you to a substantial attic and a truly grand fourth bedroom. Partly because of the shape of the dormer, this is a room where you can really make a beautiful place for yourself or children.
Year built: 1976
Living area: 123 m²
Capacity: 422 m³
Plot size: 141 m² own land
Westerkoog is a child-friendly residential area centrally located. The shopping center is within walking distance where you will find amenities such as supermarkets, stores and restaurants. Various schools and childcare are within walking and / or cycling distance and the railway station is just around the corner. The highway A8 in the direction of Amsterdam, Purmerend and Hoorn can be reached with a few car minutes.
Particulars:
- fully plastic window frames;
- parking on property behind the house;
- energy label B;
- easy to create 4th bedroom;
- convenient location in child friendly neighborhood.
Acceptance in consultation.
Interested in this house? Immediately engage your own NVM purchase broker. Your NVM estate agent will look after your interests and save you time, money and worry. Addresses of fellow NVM estate agents can be found on Funda.
Features
Transfer of ownership
- Last asking price
- € 425,000 kosten koper
- Asking price per m²
- € 3,455
- Status
- Sold
Construction
- Kind of house
- Single-family home, row house
- Building type
- Resale property
- Year of construction
- 1976
- Type of roof
- Combination roof covered with roof tiles
Surface areas and volume
- Areas
- Living area
- 123 m²
- Exterior space attached to the building
- 4 m²
- External storage space
- 6 m²
- Plot size
- 141 m²
- Volume in cubic meters
- 422 m³
Layout
- Number of rooms
- 5 rooms (4 bedrooms)
- Number of bath rooms
- 1 bathroom and 1 separate toilet
- Bathroom facilities
- Shower, bath, toilet, and washstand
- Number of stories
- 3 stories
- Facilities
- Mechanical ventilation
Energy
- Energy label
- Insulation
- Double glazing and insulated walls
- Heating
- CH boiler and partial floor heating
- Hot water
- CH boiler
- CH boiler
- Nefit (gas-fired combination boiler from 2016, in ownership)
Cadastral data
- KOOG AAN DE ZAAN B 2429
- Cadastral map
- Area
- 141 m²
- Ownership situation
- Full ownership
Exterior space
- Location
- Alongside a quiet road and in residential district
- Garden
- Back garden and front garden
- Back garden
- 66 m² (12.00 metre deep and 5.50 metre wide)
- Garden location
- Located at the south with rear access
Storage space
- Shed / storage
- Detached brick storage
- Facilities
- Electricity
Parking
- Type of parking facilities
- Public parking
Photos 35
© 2001-2025 funda


































