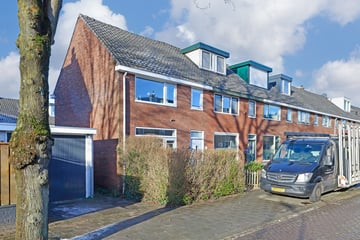
Description
Neatly maintained 1930s home with a new foundation, three bedrooms and a sunny back garden!
This beautiful corner house is located in the characteristic 'Bloemenbuurt'. The house has a modern finish, but also a charming appearance, including panel doors that match the style of the house. A big plus is that the foundation has been restored. Upon entering you are welcomed into the bright living room with the kitchen at the rear, which is equipped with various built-in appliances. On the 1st floor there are two bedrooms, including a spacious master bedroom with fitted wardrobes and a smaller room that is now used as an office, but can also serve as a children's room. A staircase leads to the 2nd floor, with a spacious 3rd bedroom. The garden is facing west, so you can enjoy the afternoon and evening sun.
The house is located in a child-friendly neighbourhood in Oud-Koog with attractive streets and characteristic houses. All amenities, such as shops, schools and sports facilities, are within walking and cycling distance. By bike you can reach the renovated city center of Zaandam in fifteen minutes with a wide variety of shops and restaurants. The train station is a short distance away. From here you can reach Amsterdam Central Station within 20 minutes. The A7, A8 and A10 motorways are also easily accessible.
Lay out:
Ground floor: entrance, hall with meter cupboard and stairs. Sunlit living room with open connection to the kitchen. The kitchen is equipped with a built-in gas hob, extractor hood, oven, dishwasher and fridge-freezer combination. There is also a deep storage cupboard under the stairs. The hallway with toilet and door to the garden is accessible from the kitchen. The garden is west-facing and has a spacious storage room and back entrance.
1st floor: spacious landing with staircase to the 2nd floor and access to 2 bedrooms and the bathroom. The master bedroom at the front has built-in wardrobes. Bathroom with shower cabin, washbasin and 2nd toilet.
2nd floor: landing with connections for washing machine and dryer and access to the 3rd bedroom. This bedroom has a dormer window with electric shutters.
Characteristics:
- Built in 1936
- Living area approx. 79 m2, volume approx. 288 m3
- Plot area 123 m2, located on private land
- Heating and hot water through central heating system (Intergas, 2017)
- Equipped with roof and floor insulation and double glazing
- Foundation restored in 2003
- Sunny west-facing garden
- Transfer of ownership to be discussed.
Features
Transfer of ownership
- Last asking price
- € 350,000 kosten koper
- Asking price per m²
- € 4,430
- Status
- Sold
Construction
- Kind of house
- Single-family home, corner house
- Building type
- Resale property
- Year of construction
- 1936
- Specific
- Partly furnished with carpets and curtains
- Type of roof
- Gable roof covered with roof tiles
Surface areas and volume
- Areas
- Living area
- 79 m²
- External storage space
- 7 m²
- Plot size
- 123 m²
- Volume in cubic meters
- 288 m³
Layout
- Number of rooms
- 4 rooms (3 bedrooms)
- Number of bath rooms
- 1 bathroom and 1 separate toilet
- Bathroom facilities
- Shower, toilet, and washstand
- Number of stories
- 3 stories
- Facilities
- Mechanical ventilation, rolldown shutters, and TV via cable
Energy
- Energy label
- Insulation
- Roof insulation, double glazing and floor insulation
- Heating
- CH boiler
- Hot water
- CH boiler
- CH boiler
- Intergas (gas-fired combination boiler from 2017, in ownership)
Cadastral data
- KOOG AAN DE ZAAN C 4984
- Cadastral map
- Area
- 109 m²
- Ownership situation
- Full ownership
- KOOG AAN DE ZAAN C 3251
- Cadastral map
- Area
- 14 m²
- Ownership situation
- Full ownership
Exterior space
- Location
- Alongside a quiet road and in residential district
- Garden
- Back garden and front garden
- Back garden
- 38 m² (8.00 metre deep and 4.80 metre wide)
- Garden location
- Located at the west with rear access
Storage space
- Shed / storage
- Detached wooden storage
- Facilities
- Electricity
Parking
- Type of parking facilities
- Public parking
Photos 39
© 2001-2025 funda






































