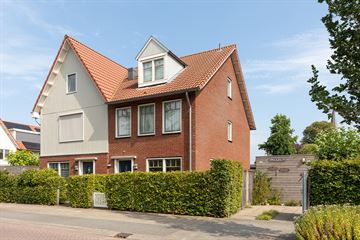
Description
Charming and Move-In Ready Home in Kortenhoef - Egidius Blocklaan 2A
Seize the opportunity to live in one of the most sought-after neighborhoods in Kortenhoef! This well-maintained and charming semi-detached house, located on a quiet and child-friendly lane, offers everything you’re looking for in a dream home.
Features that make this property unique:
• Perfect Condition: This family home is in like-new condition and is completely ready for occupancy.
• Space and Comfort: With four spacious bedrooms (with the possibility of a fifth) and a generous layout, this home o offers plenty of space for the whole family.
• Ideal Location: Just a 15-20 minute drive from Amsterdam, Hilversum, Schiphol, and Utrecht, with all amenities such as schools, shops, and public transport within easy reach.
• Beautiful Garden: Enjoy the beautifully landscaped front, side, and rear gardens with a cozy covered area and a detached storage shed.
• Parking: Private driveway with a carport for two cars, accessible via a shared parking area, plus ample parking space at the front.
Layout:
Ground Floor: Entrance through a spacious hall with a cloakroom, toilet, and staircase. The bright, garden-facing living/dining room provides access to the sunny rear garden through French doors. The modern open-plan kitchen at the front is equipped with high-quality built-in appliances, including a 5-burner gas stove, oven, fridge/freezer, and dishwasher.
First Floor: Landing with access to three spacious bedrooms, one of which is currently used as a walk-in closet/dressing room. The luxurious bathroom features a bathtub, walk-in shower, sink, and floating toilet.
Second Floor: Generous fourth bedroom with dormer, plenty of storage space, and connections for a washer and dryer. This floor offers the possibility to create an additional bedroom.
Details:
• Year of construction: 2015.
• Usable living area: 141 m².
• Volume: 528 m³.
• Plot area: 266 m².
• External storage space: 27 m².
• Underfloor heating on the ground floor.
• Sunny, deep rear garden with an electric sunshade.
This home is more spacious than it appears from the outside and offers an unparalleled combination of space, comfort, and location. Schedule a viewing today and experience the charm of this beautiful house for yourself!
Features
Transfer of ownership
- Last asking price
- € 749,000 kosten koper
- Asking price per m²
- € 5,312
- Status
- Sold
Construction
- Kind of house
- Single-family home, double house
- Building type
- Resale property
- Year of construction
- 2015
- Type of roof
- Gable roof covered with roof tiles
Surface areas and volume
- Areas
- Living area
- 141 m²
- External storage space
- 27 m²
- Plot size
- 266 m²
- Volume in cubic meters
- 528 m³
Layout
- Number of rooms
- 5 rooms (4 bedrooms)
- Number of bath rooms
- 1 bathroom and 1 separate toilet
- Bathroom facilities
- Walk-in shower, bath, toilet, and sink
- Number of stories
- 3 stories
- Facilities
- Outdoor awning and mechanical ventilation
Energy
- Energy label
- Insulation
- Roof insulation, energy efficient window, insulated walls and floor insulation
- Heating
- CH boiler and partial floor heating
- Hot water
- CH boiler
- CH boiler
- Intergas ( combination boiler from 2015, in ownership)
Cadastral data
- KORTENHOEF B 6741
- Cadastral map
- Area
- 266 m²
- Ownership situation
- Full ownership
Exterior space
- Location
- Alongside a quiet road, in centre and in residential district
- Garden
- Back garden, front garden and side garden
- Back garden
- 141 m² (19.10 metre deep and 7.40 metre wide)
- Garden location
- Located at the southeast with rear access
Storage space
- Shed / storage
- Attached wooden storage
- Facilities
- Electricity
Garage
- Type of garage
- Carport and parking place
Parking
- Type of parking facilities
- Parking on private property and public parking
Photos 34
© 2001-2025 funda

































