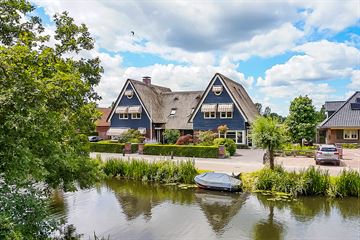This house on funda: https://www.funda.nl/en/detail/koop/verkocht/kortenhoef/huis-emmaweg-46/43653864/

Description
Spacious, virtually detached family villa with beautiful unobstructed views at the front of “Buitenplaats Trompenburgh” and at the rear over the meadows.
Spacious driveway for several cars and garage/storage room that is accessible from the inside. A beautifully landscaped front and back garden. The backyard is located on the southwest with panoramic views.
The house has 6 bedrooms and 2 bathrooms, a multifunctional space on the ground floor and is located on the edge of Kortenhoef, close to nature reserves and arterial roads to Amsterdam and Utrecht.
A wonderful home located in a unique location.
Year of construction: 2013. Floor area 282m². Plot area 910m².
Layout:
Ground floor:
Entrance hall with a beautiful Italian granite floor, meter cupboard with patch cupboard, modern toilet with sink, separate study/playroom overlooking the garden. Access to the living-dining room with built-in TV screen in the ceiling with projector and hardwood floor, very spacious kitchen-diner with patio doors to the lovely southwest-facing garden with large terrace, lawn and beautiful views. From the kitchen/diner there is also access to the utility room (also with Italian granite floor) with washing machine and dryer connections and access to the garage/storage room. The modern kitchen with natural stone top is equipped with built-in appliances: fridge/freezer, microwave, 5 burner gas stove with electric oven, extractor hood, dishwasher and a very spacious stair cupboard.
First floor:
Landing with 4 large varying bedrooms, the master bedroom at the rear of the house with patio door to French balcony, modern bathroom en suite with bath, walk-in shower, double sink, toilet and underfloor heating, 2nd bedroom at the rear also with French balcony and built-in wardrobe. The 3rd and 4th bedrooms, each with built-in wardrobe, are located at the front of the house. Modern second bathroom with bath, walk-in shower, double sink, toilet and underfloor heating.
Second floor:
Stairs to second floor, spacious landing with Velux skylight, central heating cupboard and large storage attic with heat recovery system, 4th and 5th bedroom each with Velux skylights and 1 with a sink.
Feedback
Particularities:
- Beautiful panoramic view with lovely large southwest-facing garden;
- Ground floor largely equipped with underfloor heating;
- Energy label A;
- Equipped with double glazing, cavity floor and roof insulation (thatched roof is airtight);
- Equipped with awnings at the front and rear of the house via home automation
system operable;
- Parking for several cars on site;
- Spacious garage/storage room;
- Irrigation installation and robotic lawnmower can be operated via home automation system;
- Very spacious family home, with fantastic views that you have to see!
Features
Transfer of ownership
- Last asking price
- € 1,500,000 kosten koper
- Asking price per m²
- € 5,319
- Status
- Sold
Construction
- Kind of house
- Single-family home, linked semi-detached residential property
- Building type
- Resale property
- Year of construction
- 2013
- Type of roof
- Combination roof covered with cane
Surface areas and volume
- Areas
- Living area
- 282 m²
- Plot size
- 910 m²
- Volume in cubic meters
- 922 m³
Layout
- Number of rooms
- 8 rooms (6 bedrooms)
- Number of bath rooms
- 2 bathrooms and 1 separate toilet
- Bathroom facilities
- 2 double sinks, 2 walk-in showers, 2 baths, and 2 toilets
- Number of stories
- 2 stories and an attic
- Facilities
- Outdoor awning, smart home, and french balcony
Energy
- Energy label
- Insulation
- Completely insulated
- Heating
- CH boiler, partial floor heating and heat recovery unit
- Hot water
- CH boiler
- CH boiler
- Intergas + Zehnder Prestige MTW:WHR 950 (gas-fired combination boiler from 2013, in ownership)
Cadastral data
- KORTENHOEF B 6772
- Cadastral map
- Area
- 830 m²
- Ownership situation
- Full ownership
- KORTENHOEF B 6773
- Cadastral map
- Area
- 80 m²
- Ownership situation
- Full ownership
Exterior space
- Location
- Alongside a quiet road, along waterway, alongside waterfront, rural, open location and unobstructed view
- Garden
- Back garden, front garden and side garden
- Back garden
- 420 m² (30.00 metre deep and 14.00 metre wide)
- Garden location
- Located at the west
- Balcony/roof terrace
- Balcony present
Garage
- Type of garage
- Attached brick garage
- Capacity
- 1 car
Parking
- Type of parking facilities
- Parking on private property and public parking
Photos 60
© 2001-2024 funda



























































