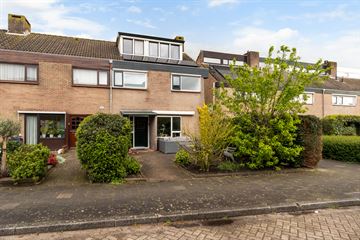
Description
*this text has been translated using google translate*
GENERAL DEscriptION
This spacious, well-maintained corner house with 5 (bed)rooms, 2 bathrooms, 2 large dormer windows, air conditioning is located in the cozy and magical village of Kortenhoef, close to the 's-Graveland country estates, the forests of Natuurmonumenten and in the middle of various recreational lakes. 1st and 2nd floor and a lovely secluded backyard with stone shed. The house is well insulated, has double glazing, 9 solar panels and an energy label C.
LOCATION
Wonderful rural living under the tower of Amsterdam, Utrecht and Hilversum with the luxury of a city within 10 minutes, but still the benefits of the green, quiet previous village! The village of Kortenhoef offers the opportunity to do your shopping with no fewer than two large supermarkets and other shops such as Hema, Blokker and Kruidvat. Local entrepreneurs are also well represented in the Meenthof shopping center. Kortenhoef is a pleasant village located in the middle of the Gooi in a wooded and watery area surrounded by the Kortenhoefse plassen, Loosdrechtse plassen and the Ankeveense plassen with plenty of water sports opportunities.
STARTED GROUND
Entrance, hall, modern toilet with fountain, meter cupboard, stair cupboard, complete kitchen with work and cupboard space on 2 sides and built-in appliances including dishwasher, 5 burner gas hob with wok burner, combination oven, electric oven and fridge/freezer combination. Furthermore, the spacious living/dining room with fireplace, patio doors to the backyard.
The ground floor has wooden floor parts.
FIRST FLOOR
Landing with 1 large bedroom (10m²) and 1 smaller bedroom (6m²) on the garden side, currently used as a wardrobe/clothing room and at the front 1 large bedroom (12m²) and the modern complete bathroom (6m²) in a beautiful color scheme. bath, free-hanging toilet, walk-in shower with hand and rain shower and washbasin.
Between the 2 large bedrooms there is a 2nd bath/shower room (3m²) with a granite floor, rain and hand shower and sink.
SECOND FLOOR
Fixed stairs to spacious landing where the central heating line-up. The landing gives access to 1 spacious bedroom (9m²) with large dormer window on the garden side and 1 spacious bedroom (8m²) with large dormer window at the front. Both bedrooms have storage space behind the sloping sides.
GARDEN
The spacious backyard is secluded and has a large stone shed. You walk through the side garden to the front garden. It is possible to create a parking space on your own property.
SPECIAL CHARACTERISTICS
> Living area 116m² BBMI measured
> Spacious corner house with 5 rooms and 2 bathrooms
> Modern complete kitchen and bathroom
> Air conditioning on the first and second floor
> Plot area 203m²
> Energy-efficient house with 9 solar panels. Energy label C
Acceptance in consultation
Features
Transfer of ownership
- Last asking price
- € 500,000 kosten koper
- Asking price per m²
- € 4,310
- Status
- Sold
Construction
- Kind of house
- Single-family home, corner house
- Building type
- Resale property
- Year of construction
- 1970
- Specific
- Partly furnished with carpets and curtains
- Type of roof
- Gable roof covered with roof tiles
Surface areas and volume
- Areas
- Living area
- 116 m²
- External storage space
- 13 m²
- Plot size
- 203 m²
- Volume in cubic meters
- 387 m³
Layout
- Number of rooms
- 6 rooms (5 bedrooms)
- Number of bath rooms
- 2 bathrooms and 1 separate toilet
- Bathroom facilities
- 2 walk-in showers, sink, bath, toilet, and washstand
- Number of stories
- 2 stories and an attic
- Facilities
- Air conditioning, passive ventilation system, flue, and solar panels
Energy
- Energy label
- Insulation
- Roof insulation, double glazing and insulated walls
- Heating
- CH boiler
- Hot water
- CH boiler
- CH boiler
- Remeha Terra Ace CW5 (gas-fired combination boiler from 2022, in ownership)
Cadastral data
- KORTENHOEF B 6127
- Cadastral map
- Area
- 203 m²
- Ownership situation
- Full ownership
Exterior space
- Location
- In residential district
- Garden
- Back garden, front garden and side garden
- Back garden
- 80 m² (10.00 metre deep and 8.00 metre wide)
Storage space
- Shed / storage
- Detached brick storage
Parking
- Type of parking facilities
- Public parking
Photos 31
© 2001-2025 funda






























